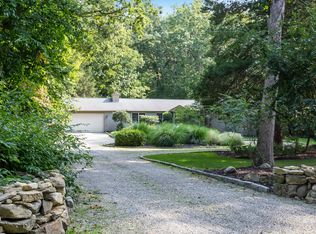Plenty of room for everyone! Work and school from home at this utterly charming Connecticut Colonial with a flexible floor plan to suit your needs. The classic front porch welcomes you home. Enter into the foyer flanked by a living room and dining room. The cozy living room has french doors and built-ins--the large dining room with a bay window is across the hall. The gourmet kitchen is outfitted with a massive center island, high-end appliances, granite counter-tops, wet-bar, eat-in area, and a gas log fireplace. The open floor plan leads to a warm family room with a wood-burning fireplace, built-ins, and a bay window with a window seat. The office/den/study is a flexible space, with plenty of room for whatever you need. Additionally, there is a private office. The second level has five bedrooms, four full baths, and a second-floor laundry. A generous master bedroom sports lots of closets, a deck, and a spa-like master bath with radiant heat floors, a soaking tub & dual vanities. Hardwood floors throughout. All on over 1 acre with a heated pool! Wired for a generator. The basement is partially finished with an additional full bath.
This property is off market, which means it's not currently listed for sale or rent on Zillow. This may be different from what's available on other websites or public sources.
