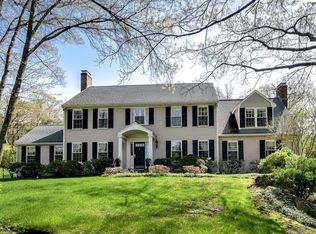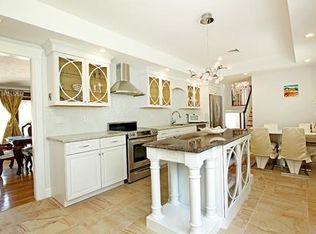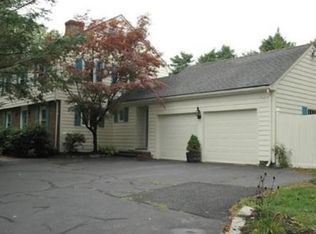Spectacular 5 bedroom, 4/1 bath Colonial with separate entry, accessory in law apartment fully equipped with eat in kitchen, en suite bedroom, fire placed family room and sitting area. Loads of oversized windows, soaring ceilings and hand crafted millwork highlight the mid century modern aesthetic. Eat in Chef's kitchen with adjoining fire placed family room opens through french doors to your own private oasis complete with built in stone spa, bluestone patios, stone walls and delightful paths between manicured plantings designed by Zen Associates. A private entrance leads to town conservation land and trails. Upstairs are 4 bedrooms including a guest suite and fabulous master with spa bath and adjoining study. Fully finished basement with kitchenette, recreation room and access to 3 car garage complete this one of a kind offering!
This property is off market, which means it's not currently listed for sale or rent on Zillow. This may be different from what's available on other websites or public sources.


