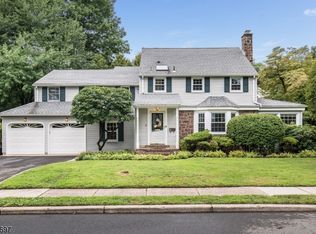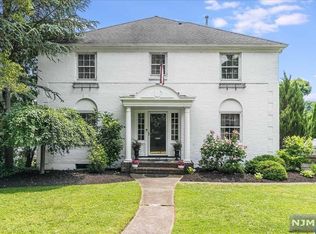Address Is Rock, But This Exceptional Home Faces Highland, One Of Glen Rock's Prettiest Streets! Imagine Springtime in A Yard Filled With Wisteria While You Sit Outdoors On Your Private Patio.. Enjoy The Warmth Provided By The Stone Fpl in The Front-To-Back Family Rm. This True 4 Bdr Has Been Impeccably Maintained and Updated, Including A Stunning New 2Nd Fl Bath and Eik Complete W/Granite Counters and Stainless Steel Appliances. Curving Arches, Built-In China Cabinets, French Drs and Skylights Flooding The House With Light Add To Its Appeal, Not To Mention A 2-Car Attached Garage W/Entrance To The House! Lrg, Fenced Yard, and Spacious Master Suite Complete The Package and New Roof, Windows and Newer Boiler. Conveniently Located Minutes From Nyc Trains and Buses and Glen Rock's Highly Ranked High School!
This property is off market, which means it's not currently listed for sale or rent on Zillow. This may be different from what's available on other websites or public sources.

