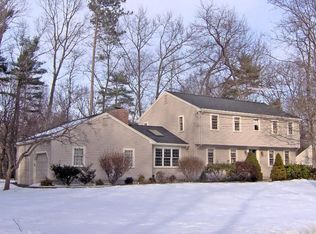Sold for $926,000
$926,000
8 Highland Rd, Acton, MA 01720
4beds
2,208sqft
Single Family Residence
Built in 1975
0.7 Acres Lot
$989,400 Zestimate®
$419/sqft
$4,051 Estimated rent
Home value
$989,400
$940,000 - $1.05M
$4,051/mo
Zestimate® history
Loading...
Owner options
Explore your selling options
What's special
Classic Straight Front Colonial in West Acton - offers privacy within a neighborhood location. Stunning private lot in great neighborhood, easy access to highways, town center! Top Public school system- Acton- Boxborough - RANKED #9 in greater Boston! Meticulously maintained home featuring thoughtful layout, large bedrooms, newly installed hardwood floors, updated baths and exterior living space! Open floor plan w/ entry foyer and custom built staircase to second level. Living room opens to dining room for casual entertaining and can accommodate holiday gatherings. Sunny cabinet-filled kitchen leads to beautiful screened porch and deck. A back hall offers additional half bath, 1st floor laundry and access to large 2 car garage. Upstairs the Main bedroom features hardwood flooring, has an ensuite bath and generous closet space. Other bedrooms also feature hardwood flooring and share a second full bath. Additional living space possible in LL.
Zillow last checked: 8 hours ago
Listing updated: June 30, 2023 at 07:30am
Listed by:
Robin Wish 508-944-1967,
Suburban Lifestyle Real Estate 508-359-5300
Bought with:
Dana Schaefer
Compass
Source: MLS PIN,MLS#: 73116206
Facts & features
Interior
Bedrooms & bathrooms
- Bedrooms: 4
- Bathrooms: 3
- Full bathrooms: 2
- 1/2 bathrooms: 1
Primary bedroom
- Features: Bathroom - Full, Closet, Flooring - Hardwood
- Level: Second
Bedroom 2
- Features: Closet, Flooring - Hardwood
- Level: Second
Bedroom 3
- Features: Closet, Flooring - Hardwood
- Level: Second
Bedroom 4
- Features: Closet, Flooring - Hardwood
- Level: Second
Primary bathroom
- Features: Yes
Bathroom 1
- Features: Bathroom - Half
- Level: First
Bathroom 2
- Features: Bathroom - Full, Bathroom - Tiled With Shower Stall
- Level: Second
Bathroom 3
- Features: Bathroom - Full, Bathroom - Tiled With Tub & Shower
- Level: Second
Dining room
- Features: Flooring - Hardwood
- Level: First
Family room
- Features: Flooring - Hardwood
- Level: First
Kitchen
- Features: Ceiling Fan(s), Dining Area, Deck - Exterior, Exterior Access
- Level: First
Living room
- Features: Flooring - Hardwood
- Level: First
Heating
- Baseboard, Oil
Cooling
- None
Appliances
- Included: Water Heater, Range, Dishwasher
- Laundry: Flooring - Stone/Ceramic Tile, First Floor
Features
- Internet Available - Unknown
- Flooring: Wood, Tile, Hardwood
- Doors: Storm Door(s)
- Windows: Storm Window(s)
- Basement: Full,Interior Entry,Bulkhead,Unfinished
- Number of fireplaces: 1
- Fireplace features: Family Room
Interior area
- Total structure area: 2,208
- Total interior livable area: 2,208 sqft
Property
Parking
- Total spaces: 6
- Parking features: Attached, Paved Drive, Off Street, Paved
- Attached garage spaces: 2
- Uncovered spaces: 4
Accessibility
- Accessibility features: No
Features
- Patio & porch: Porch, Deck - Roof
- Exterior features: Porch, Deck - Roof
Lot
- Size: 0.70 Acres
- Features: Corner Lot, Wooded, Gentle Sloping, Level
Details
- Parcel number: M:00G1 B:0235 L:0000,310990
- Zoning: resident'l
Construction
Type & style
- Home type: SingleFamily
- Architectural style: Colonial
- Property subtype: Single Family Residence
Materials
- Frame
- Foundation: Concrete Perimeter
- Roof: Shingle
Condition
- Year built: 1975
Utilities & green energy
- Electric: Circuit Breakers
- Sewer: Private Sewer
- Water: Public
- Utilities for property: for Electric Range
Green energy
- Energy efficient items: Thermostat
Community & neighborhood
Community
- Community features: Public Transportation, Shopping, Park, Conservation Area, Highway Access, House of Worship
Location
- Region: Acton
Other
Other facts
- Listing terms: Contract
Price history
| Date | Event | Price |
|---|---|---|
| 6/30/2023 | Sold | $926,000+13.6%$419/sqft |
Source: MLS PIN #73116206 Report a problem | ||
| 5/31/2023 | Contingent | $815,000$369/sqft |
Source: MLS PIN #73116206 Report a problem | ||
| 5/25/2023 | Listed for sale | $815,000$369/sqft |
Source: MLS PIN #73116206 Report a problem | ||
Public tax history
| Year | Property taxes | Tax assessment |
|---|---|---|
| 2025 | $15,063 +15.6% | $878,300 +12.4% |
| 2024 | $13,028 +2.7% | $781,500 +8.1% |
| 2023 | $12,691 +5.6% | $722,700 +17% |
Find assessor info on the county website
Neighborhood: 01720
Nearby schools
GreatSchools rating
- 8/10Blanchard Memorial SchoolGrades: K-6Distance: 1.5 mi
- 9/10Raymond J Grey Junior High SchoolGrades: 7-8Distance: 2 mi
- 10/10Acton-Boxborough Regional High SchoolGrades: 9-12Distance: 2.1 mi
Schools provided by the listing agent
- Middle: Rj Grey
- High: Actonboxborough
Source: MLS PIN. This data may not be complete. We recommend contacting the local school district to confirm school assignments for this home.
Get a cash offer in 3 minutes
Find out how much your home could sell for in as little as 3 minutes with a no-obligation cash offer.
Estimated market value$989,400
Get a cash offer in 3 minutes
Find out how much your home could sell for in as little as 3 minutes with a no-obligation cash offer.
Estimated market value
$989,400
