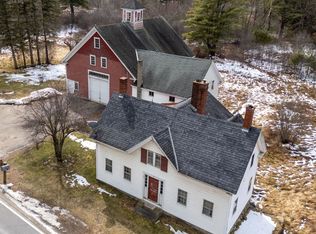A stones throw away from I93 exit 19 resides this lovely ranch completely restored in 2006. Send the moving truck this property is in move in condition. Sunlight fills the open kitchen, dining and living area warming the attractive hard wood floors. Sliders from the master bedroom, with private bath, look out to the tastefully landscaped back yard. Two more bedrooms and another full bath are also located on this level. Step downstairs to find three finished rooms, a 3/4 bath, workshop, utility room and access to the back yard. All this in a great commuter location with Highland Mountain Bike Park, downtown restaurants, shops, Tanger outlets, river access, and I93 access just minutes away.
This property is off market, which means it's not currently listed for sale or rent on Zillow. This may be different from what's available on other websites or public sources.
