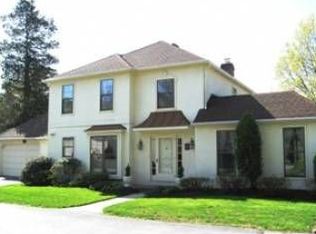Welcome to 8 Highfield Lane, a beautifully updated home with 1st floor master suite in the desirable community neighboring The St. David~s Golf Club. Enter the front door and you are greeted by a 2-story sun-drenched foyer with hardwood floors & wainscoting. To the right, there is a 1st floor master bedroom featuring crown molding & gorgeous master bathroom renovation equipped with a pocket door, double granite vanity, shower stall with floor to ceiling tile, linen closet & walk-in closet. The den has built-ins, hardwood floors & French doors leading out to a slate patio in the back, great for grilling. The living room is highlighted by a gas fireplace & vaulted ceiling. A formal dining room allows for entertaining on a grand scale as it boasts crown molding & chair rail. The exquisite kitchen renovation was perfected with granite counters, recessed lighting, crown molding, stainless steel appliances & handsome cabinetry as well as a tiered granite island. The rest of the 1st floor is completed by a powder room, coat closet & access to the 2-car attached garage. The 2nd floor has 2 more bedrooms each served by a hall bathroom, linen closet & separate big closet. The basement is unfinished and offers plenty of storage as well as laundry. The Builder of the community specifically built this property for himself. The community of Highfield is an enclave of single homes that are not limited to 55+, but does not allow Owners to restrict the use the yard as it is owned & maintained by the Association.
This property is off market, which means it's not currently listed for sale or rent on Zillow. This may be different from what's available on other websites or public sources.

