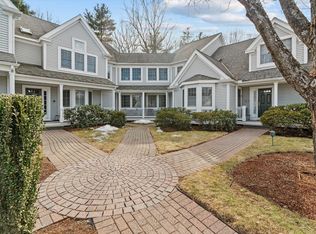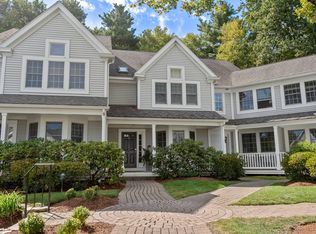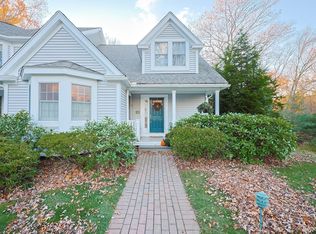Sold for $749,900 on 05/10/24
$749,900
8 Highcroft Way, Hopkinton, MA 01748
2beds
2,285sqft
Condominium, Townhouse
Built in 1988
-- sqft lot
$772,700 Zestimate®
$328/sqft
$4,056 Estimated rent
Home value
$772,700
$719,000 - $835,000
$4,056/mo
Zestimate® history
Loading...
Owner options
Explore your selling options
What's special
Nestled in highly desirable Highland Park, this luxurious 2-3 bedroom, 3 bath townhouse across 3 levels awaits. Covered front porch welcomes you into updated white kitchen w new appliances, refrigerated, filtered water, wine frig & floors. Sunny dining & family rooms w gas fireplace & built-ins opens to private patio, great for grilling. Upstairs, 2 vaulted bedroom suites, 2 updated baths & laundry. Primary bedroom suite features a wall of windows, skylights, dual closets & full bath w soaking tub & new glass shower, vanity & floors. Lower level features guest bedroom, full bath, office & media room. New heating & cooling systems. Garage w extra storage above + extra parking. Hopkinton is home to the start of Boston Marathon & the #1 School district in the state (per Niche). Southborough Commuter Rail & the Hopkinton State Park close by for swimming, kayaking & sailing. Neighborhood walking trails. Easy access to 9, 90 & 495. Awesome downtown Farmer's market, concert series & more!
Zillow last checked: 8 hours ago
Listing updated: May 11, 2024 at 04:51am
Listed by:
Kim Foemmel 508-808-1149,
Foemmel Fine Homes 508-808-1149
Bought with:
Preeti Walhekar
Keller Williams Realty Boston Northwest
Source: MLS PIN,MLS#: 73214651
Facts & features
Interior
Bedrooms & bathrooms
- Bedrooms: 2
- Bathrooms: 4
- Full bathrooms: 3
- 1/2 bathrooms: 1
Primary bedroom
- Features: Bathroom - Full, Skylight, Vaulted Ceiling(s), Closet, Flooring - Wall to Wall Carpet
- Level: Second
- Area: 238
- Dimensions: 17 x 14
Bedroom 2
- Features: Bathroom - Full, Vaulted Ceiling(s), Closet
- Level: Second
- Area: 169
- Dimensions: 13 x 13
Primary bathroom
- Features: Yes
Bathroom 1
- Features: Bathroom - Half, Remodeled
- Level: First
- Area: 24
- Dimensions: 6 x 4
Bathroom 2
- Features: Bathroom - Full, Countertops - Upgraded, Jacuzzi / Whirlpool Soaking Tub, Cabinets - Upgraded, Double Vanity, Remodeled
- Level: Second
- Area: 117
- Dimensions: 13 x 9
Bathroom 3
- Features: Bathroom - Full, Remodeled
- Level: Second
- Area: 48
- Dimensions: 8 x 6
Dining room
- Features: Flooring - Hardwood
- Level: First
- Area: 234
- Dimensions: 18 x 13
Family room
- Features: Flooring - Hardwood, Exterior Access, Recessed Lighting, Slider
- Level: First
- Area: 252
- Dimensions: 18 x 14
Kitchen
- Features: Flooring - Stone/Ceramic Tile, Dining Area, Pantry, Countertops - Upgraded, Recessed Lighting, Remodeled, Stainless Steel Appliances, Wine Chiller
- Level: First
- Area: 170
- Dimensions: 17 x 10
Office
- Features: Flooring - Wall to Wall Carpet
- Level: Basement
- Area: 72
- Dimensions: 9 x 8
Heating
- Forced Air, Natural Gas
Cooling
- Central Air
Appliances
- Laundry: Flooring - Stone/Ceramic Tile, Remodeled, Second Floor, In Unit
Features
- Closet, Bathroom - Full, Bathroom - Tiled With Tub & Shower, Media Room, Office, Den, Bathroom, Central Vacuum
- Flooring: Tile, Carpet, Hardwood, Flooring - Wall to Wall Carpet
- Doors: Insulated Doors
- Windows: Insulated Windows
- Has basement: Yes
- Number of fireplaces: 1
- Fireplace features: Family Room
Interior area
- Total structure area: 2,285
- Total interior livable area: 2,285 sqft
Property
Parking
- Total spaces: 3
- Parking features: Detached, Deeded, Paved
- Garage spaces: 1
- Uncovered spaces: 2
Features
- Patio & porch: Porch
- Exterior features: Porch, Rain Gutters, Professional Landscaping, Sprinkler System, Stone Wall
- Waterfront features: Lake/Pond, 1 to 2 Mile To Beach, Beach Ownership(Public)
Details
- Parcel number: 529729
- Zoning: A
- Other equipment: Intercom
Construction
Type & style
- Home type: Townhouse
- Property subtype: Condominium, Townhouse
Materials
- Frame
- Roof: Shingle
Condition
- Remodeled
- Year built: 1988
Utilities & green energy
- Sewer: Private Sewer
- Water: Well
Community & neighborhood
Security
- Security features: Intercom, Security System
Community
- Community features: Public Transportation, Shopping, Pool, Tennis Court(s), Park, Walk/Jog Trails, Stable(s), Golf, Medical Facility, Bike Path, Highway Access, Private School, Public School, T-Station
Location
- Region: Hopkinton
HOA & financial
HOA
- HOA fee: $626 monthly
- Services included: Water, Sewer, Insurance, Maintenance Structure, Snow Removal, Trash, Reserve Funds
Price history
| Date | Event | Price |
|---|---|---|
| 5/10/2024 | Sold | $749,900+1.4%$328/sqft |
Source: MLS PIN #73214651 | ||
| 4/5/2024 | Listed for sale | $739,900$324/sqft |
Source: MLS PIN #73214651 | ||
| 4/2/2024 | Contingent | $739,900$324/sqft |
Source: MLS PIN #73214651 | ||
| 3/20/2024 | Listed for sale | $739,900+5%$324/sqft |
Source: MLS PIN #73214651 | ||
| 4/8/2022 | Sold | $705,000+36.9%$309/sqft |
Source: MLS PIN #72951819 | ||
Public tax history
| Year | Property taxes | Tax assessment |
|---|---|---|
| 2025 | $10,039 -0.3% | $708,000 +2.7% |
| 2024 | $10,074 +29% | $689,500 +39.5% |
| 2023 | $7,812 +2.4% | $494,100 +10.3% |
Find assessor info on the county website
Neighborhood: 01748
Nearby schools
GreatSchools rating
- 10/10Elmwood Elementary SchoolGrades: 2-3Distance: 2.5 mi
- 8/10Hopkinton Middle SchoolGrades: 6-8Distance: 3.1 mi
- 10/10Hopkinton High SchoolGrades: 9-12Distance: 3.2 mi
Schools provided by the listing agent
- Elementary: Maraelmhopkins
- Middle: Hms
- High: Hhs
Source: MLS PIN. This data may not be complete. We recommend contacting the local school district to confirm school assignments for this home.
Get a cash offer in 3 minutes
Find out how much your home could sell for in as little as 3 minutes with a no-obligation cash offer.
Estimated market value
$772,700
Get a cash offer in 3 minutes
Find out how much your home could sell for in as little as 3 minutes with a no-obligation cash offer.
Estimated market value
$772,700


