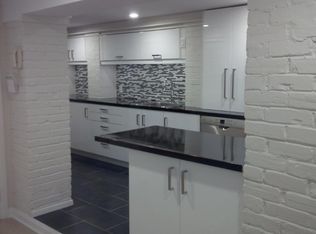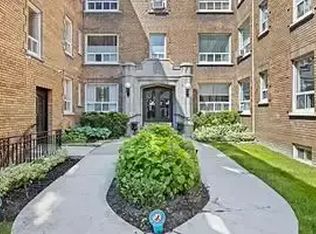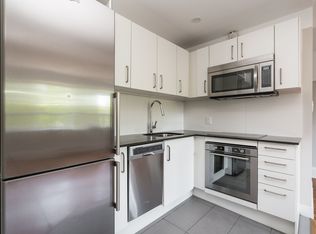South Forest Hill, Unique & Sunny, Custom Built Family Home (2012) Upper 3 Bedroom + Den/Office. Near Beltline, Shops, Restaurants, Ttc. Best Public/Private Schools. Expansive, Spectacular Renovated 2 Storey Upper Apprx. 1900 Sq.Ft Of Modernized Pristine Living Inc Gourmet Kitchen W S/S Appliances & Quartz Countertops, Heated Floors, Stone Gas Fireplace, Hardwood Thru-Out, 3 Luxurious Vanities, 2 Large Outdoor Decks, Gas Bbq. Prefer 2-Year Lease.
This property is off market, which means it's not currently listed for sale or rent on Zillow. This may be different from what's available on other websites or public sources.


