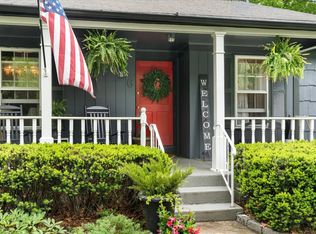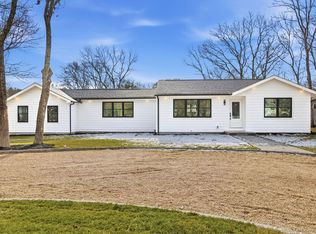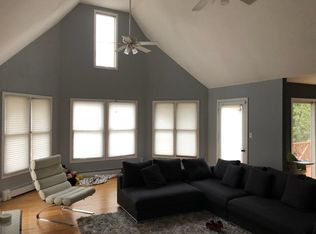Sold for $1,225,000
$1,225,000
8 Higbee Road, Hampton Bays, NY 11946
3beds
2,000sqft
Single Family Residence, Residential
Built in 2015
0.34 Acres Lot
$1,297,000 Zestimate®
$613/sqft
$7,407 Estimated rent
Home value
$1,297,000
$1.17M - $1.44M
$7,407/mo
Zestimate® history
Loading...
Owner options
Explore your selling options
What's special
Experience the best of Hamptons living in this beautifully designed and fully furnished 3-bedroom, 2.5-bathroom post-modern home located in a sought-after private beach community. The open floor plan on the main level offers a perfect blend of style and functionality, featuring gleaming wood floors and a spacious living, dining and den area that flows seamlessly into the kitchen. A convenient half bath is also located on the first floor. Upstairs, the large primary suite provides a serene retreat with an updated bathroom and a walk-in closet, accompanied by two additional bedrooms and a full bath, all tastefully furnished and ready for your arrival. The full basement offers endless possibilities for additional living space or storage. Outdoors, enjoy a newly installed pool, large deck, and beautifully landscaped yard, creating a private oasis for relaxation and gatherings. Located in an exclusive community, this home includes access to a private beach, perfect for sun-filled days by the shore. All of this is just moments away from the best of Hamptons living-close to top-rated restaurants, shopping, and beaches. This is more than a home; it's a lifestyle.
Zillow last checked: 8 hours ago
Listing updated: February 26, 2025 at 11:24am
Listed by:
Elizabeth Capozzoli 516-382-4481,
Douglas Elliman Real Estate 631-723-2721
Bought with:
Elizabeth Lowe PSA C2EX ABR SRES, 10301222442
Douglas Elliman Real Estate
Source: OneKey® MLS,MLS#: L3577244
Facts & features
Interior
Bedrooms & bathrooms
- Bedrooms: 3
- Bathrooms: 3
- Full bathrooms: 2
- 1/2 bathrooms: 1
Bedroom 1
- Description: second bedroom
- Level: Second
Bedroom 2
- Description: third bedroom
- Level: Second
Bathroom 1
- Description: full bathroom
- Level: Second
Other
- Description: primary suite with walk in closet
- Level: Second
Other
- Description: full basement
- Level: Basement
Dining room
- Description: formal dining room
- Level: First
Family room
- Description: family room with sliders to the deck
- Level: First
Kitchen
- Description: updated kitchen
- Level: First
Laundry
- Description: half bath
- Level: First
Living room
- Description: formal living room
- Level: First
Heating
- Oil, Forced Air
Cooling
- Central Air
Appliances
- Included: Electric Water Heater
Features
- Cathedral Ceiling(s), Pantry, Formal Dining
- Flooring: Hardwood
- Basement: Full
- Attic: Full
Interior area
- Total structure area: 2,000
- Total interior livable area: 2,000 sqft
Property
Parking
- Parking features: Private, Driveway
- Has uncovered spaces: Yes
Features
- Levels: Two
- Patio & porch: Deck
- Has private pool: Yes
- Pool features: In Ground
- Fencing: Back Yard
Lot
- Size: 0.34 Acres
- Dimensions: .34
- Features: Sprinklers In Front, Near School
Details
- Parcel number: 0900267000200014000
Construction
Type & style
- Home type: SingleFamily
- Architectural style: Post Modern
- Property subtype: Single Family Residence, Residential
Condition
- Year built: 2015
Utilities & green energy
- Sewer: Cesspool
- Water: Public
Community & neighborhood
Location
- Region: Hampton Bays
HOA & financial
HOA
- Has HOA: Yes
- HOA fee: $300 monthly
- Amenities included: Park
Other
Other facts
- Listing agreement: Exclusive Right To Sell
Price history
| Date | Event | Price |
|---|---|---|
| 2/26/2025 | Sold | $1,225,000-5.4%$613/sqft |
Source: | ||
| 1/17/2025 | Pending sale | $1,295,000$648/sqft |
Source: | ||
| 9/7/2024 | Listed for sale | $1,295,000+85%$648/sqft |
Source: | ||
| 3/24/2021 | Listing removed | -- |
Source: Owner Report a problem | ||
| 8/20/2020 | Listing removed | $699,999$350/sqft |
Source: Owner Report a problem | ||
Public tax history
| Year | Property taxes | Tax assessment |
|---|---|---|
| 2024 | -- | $671,300 +3.4% |
| 2023 | -- | $649,100 -10% |
| 2022 | -- | $721,000 +16.4% |
Find assessor info on the county website
Neighborhood: 11946
Nearby schools
GreatSchools rating
- 8/10Hampton Bays Elementary SchoolGrades: K-4Distance: 0.9 mi
- 6/10Hampton Bays Middle SchoolGrades: 5-8Distance: 1 mi
- 7/10Hampton Bays Secondary SchoolGrades: PK,9-12Distance: 0.2 mi
Schools provided by the listing agent
- Elementary: Hampton Bays Elementary School
- Middle: Hampton Bays Middle School
- High: Hampton Bays High School
Source: OneKey® MLS. This data may not be complete. We recommend contacting the local school district to confirm school assignments for this home.
Get a cash offer in 3 minutes
Find out how much your home could sell for in as little as 3 minutes with a no-obligation cash offer.
Estimated market value$1,297,000
Get a cash offer in 3 minutes
Find out how much your home could sell for in as little as 3 minutes with a no-obligation cash offer.
Estimated market value
$1,297,000


