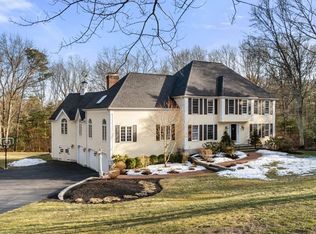Terrific Home Located in RAVENWOOD One of Hopkinton's Most Popular Neighborhoods! Features an Enormous Entertainment Size Kitchen With Brand NEW GRANITE Counters, NEW Gas Double Oven & Cook-Top, Walk-Out Bay Eating Area, Wine/Desk Area - Opens to Cathedral Family Room With Brick Fireplace, Arched Feature Window, Skylights, Balcony Overlook From 2nd Floor and Access to Nice Screened Porch, Formal Dining Room With Hardwood Floors, Spacious Living Room, Four Great Size Bedrooms Including a Master With Walk-in Closet, Bath With NEW GRANITE Counters, Whirlpool Tub, Updated Kids Bath With NEW GRANITE, NEWLY Finished Walk-Out Lower Level With 3rd Full Bath With Granite, 2nd Family/Game Room - Full Walk-Out, Plus Bonus Room, **NEW SEPTIC SYSTEM**, Central Vac - Just a Excellent Property!
This property is off market, which means it's not currently listed for sale or rent on Zillow. This may be different from what's available on other websites or public sources.
