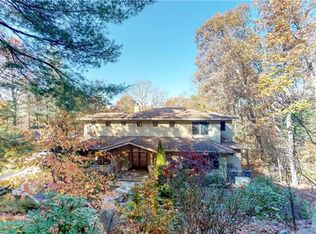Closed
$1,065,000
8 Hickory Rdg, Fletcher, NC 28732
4beds
3,645sqft
Single Family Residence
Built in 1994
1.76 Acres Lot
$1,036,400 Zestimate®
$292/sqft
$4,486 Estimated rent
Home value
$1,036,400
$943,000 - $1.13M
$4,486/mo
Zestimate® history
Loading...
Owner options
Explore your selling options
What's special
Privately sited, charming craftsman style w/stream in back! Sun-drenched open floor plan, large rooms, vaulted ceilings, and beautiful chef's kitchen! Fresh paint and wood-burning fireplace in great room. Skylights and hardwoods. Large Primary suite has gas log fireplace and very recently remodeled spa-like bath with stunning walk-in shower. Lower level offers the potential for an in-law suite (electrical and water available). Covered and screened porch and generous deck in back to enjoy the stream. Beautifully and professional landscaped w/pollinator garden. The list of improvements and renovations is available, but among MANY, new Bosch HVAC in 2024, new Refrigerator, Hot Water Heater and Washer in 2025, new roof in 2017. New carpet in upstairs bedrooms in 2025. New LVP on lower level 2025. Whole house generator. This one is loaded with charm and meticulously updated and maintained! Security system (Southern) can be activated w/subscription. Furnishings negotiable.
Zillow last checked: 8 hours ago
Listing updated: June 12, 2025 at 05:32am
Listing Provided by:
Marie Morris marie.morris@allentate.com,
Allen Tate/Beverly-Hanks Asheville-Downtown
Bought with:
Ashley Auldredge
TFM Carolina LLC
Source: Canopy MLS as distributed by MLS GRID,MLS#: 4247492
Facts & features
Interior
Bedrooms & bathrooms
- Bedrooms: 4
- Bathrooms: 4
- Full bathrooms: 3
- 1/2 bathrooms: 1
- Main level bedrooms: 3
Primary bedroom
- Level: Main
Living room
- Level: Main
Heating
- Central, Natural Gas
Cooling
- Central Air, Heat Pump
Appliances
- Included: Dishwasher, Dryer, Exhaust Hood, Gas Range, Microwave, Refrigerator, Washer
- Laundry: In Kitchen, Laundry Closet, Main Level
Features
- Breakfast Bar, Open Floorplan, Walk-In Closet(s)
- Flooring: Carpet, Tile, Vinyl, Wood
- Windows: Insulated Windows, Skylight(s)
- Basement: Daylight,Partially Finished
- Fireplace features: Gas, Great Room, Primary Bedroom, Wood Burning
Interior area
- Total structure area: 2,531
- Total interior livable area: 3,645 sqft
- Finished area above ground: 2,531
- Finished area below ground: 1,114
Property
Parking
- Total spaces: 2
- Parking features: Basement, Circular Driveway, Attached Garage, Garage Door Opener, Garage Faces Side
- Attached garage spaces: 2
- Has uncovered spaces: Yes
Features
- Levels: Two
- Stories: 2
- Patio & porch: Deck, Front Porch, Porch, Screened
- Waterfront features: Creek/Stream
Lot
- Size: 1.76 Acres
- Features: Private, Sloped, Wooded
Details
- Parcel number: 966457049800000
- Zoning: R-3
- Special conditions: Standard
- Other equipment: Generator
Construction
Type & style
- Home type: SingleFamily
- Architectural style: Arts and Crafts
- Property subtype: Single Family Residence
Materials
- Fiber Cement, Wood
- Roof: Shingle
Condition
- New construction: No
- Year built: 1994
Utilities & green energy
- Sewer: Septic Installed
- Water: Well
- Utilities for property: Cable Available
Community & neighborhood
Security
- Security features: Carbon Monoxide Detector(s), Radon Mitigation System, Security System, Smoke Detector(s)
Location
- Region: Fletcher
- Subdivision: White Oak Plantation
HOA & financial
HOA
- Has HOA: Yes
- HOA fee: $500 annually
- Association name: Sheila Yanik (President)
- Association phone: 828-777-7373
Other
Other facts
- Listing terms: Cash,Conventional
- Road surface type: Asphalt, Paved
Price history
| Date | Event | Price |
|---|---|---|
| 6/10/2025 | Sold | $1,065,000-3.2%$292/sqft |
Source: | ||
| 4/16/2025 | Listed for sale | $1,100,000+98.4%$302/sqft |
Source: | ||
| 4/12/2013 | Sold | $554,500-5.9%$152/sqft |
Source: | ||
| 11/17/2012 | Price change | $589,000-4.6%$162/sqft |
Source: Keller Williams Professionals #517981 Report a problem | ||
| 5/5/2012 | Price change | $617,500+2.9%$169/sqft |
Source: Keller Williams Professionals #517981 Report a problem | ||
Public tax history
| Year | Property taxes | Tax assessment |
|---|---|---|
| 2025 | $3,804 +4.7% | $590,100 |
| 2024 | $3,633 +3.3% | $590,100 |
| 2023 | $3,517 +1.7% | $590,100 |
Find assessor info on the county website
Neighborhood: 28732
Nearby schools
GreatSchools rating
- 5/10Glen Arden ElementaryGrades: PK-4Distance: 1.3 mi
- 7/10Cane Creek MiddleGrades: 6-8Distance: 2.3 mi
- 7/10T C Roberson HighGrades: PK,9-12Distance: 3.3 mi
Schools provided by the listing agent
- Elementary: Glen Arden/Koontz
- Middle: Cane Creek
- High: T.C. Roberson
Source: Canopy MLS as distributed by MLS GRID. This data may not be complete. We recommend contacting the local school district to confirm school assignments for this home.
Get a cash offer in 3 minutes
Find out how much your home could sell for in as little as 3 minutes with a no-obligation cash offer.
Estimated market value
$1,036,400
Get a cash offer in 3 minutes
Find out how much your home could sell for in as little as 3 minutes with a no-obligation cash offer.
Estimated market value
$1,036,400
