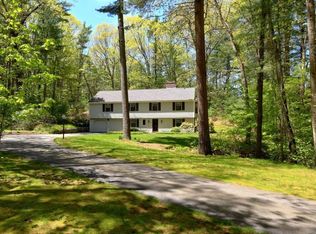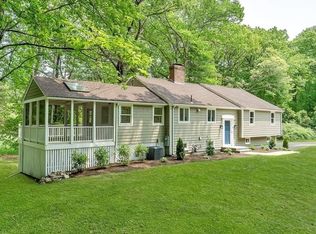Set on an ended way and surrounded by beautiful lush landscaping, this bright and airy home is perfect for relaxing, entertaining and play. Polished hardwoods enhance the meticulously maintained interior. The eat-in kitchen boasts ample cabinetry and looks out onto the private grounds. The fireplaced family room has custom built-ins. The spacious living room is centered by a handsome fireplace and an expansive bay window that allows sunlight to pour in. There are three bedrooms including a luxurious fireplaced master suite with a wall of closets and a master bath with double vanities and whirlpool tub. An office in the lower level could be used as bedroom with nearby full bath and cedar closet. Recent upgrades include new windows, a young HVAC system and a freshly painted interior and exterior featuring a warm palette. The patio off the kitchen is the perfect place for barbecues. Families will love this gem!
This property is off market, which means it's not currently listed for sale or rent on Zillow. This may be different from what's available on other websites or public sources.

