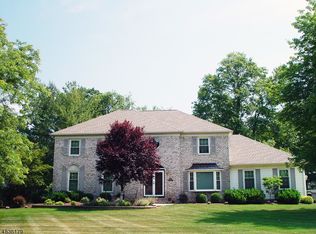If you want it all & need to be settled for the new school year - this enchanting home checks ALL the boxes! Lovely cul-de-sac lot surrounded by mature trees, and beautiful landscaping. Classic colonial with totally renovated kitchen & baths. Freshly painted in warm, neutral tones. Architectural addition includes screened porch and 4th bedroom on 2nd floor. Open floor plan with living room leading to both porch, and great room out to composite deck w/hot tub. Large formal DR, eat in kitchen, full finished basement with plenty of storage. Master bedroom with dressing room, and custom spa shower, and shiplap ceiling. Convenient second floor laundry room. 2 of the 3 garage bays are finished - so many possibilities.Great central location within minutes of shopping, schools, major roads, & NJT rail.
This property is off market, which means it's not currently listed for sale or rent on Zillow. This may be different from what's available on other websites or public sources.
