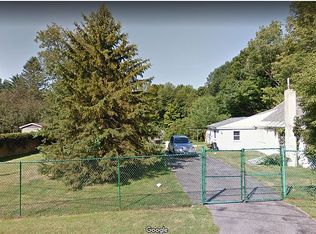Closed
$179,000
8 Hickory Grove Rd, Fulton, NY 13069
3beds
1,136sqft
Single Family Residence
Built in 1950
0.52 Acres Lot
$282,600 Zestimate®
$158/sqft
$1,879 Estimated rent
Home value
$282,600
$229,000 - $339,000
$1,879/mo
Zestimate® history
Loading...
Owner options
Explore your selling options
What's special
**BACK ON THE MARKET** Former buyer's moving plans changed. Properties like this don't come along that often. Here is a 3-bedroom, 1.5-bath house located on 100 feet of Oswego River walk-in frontage. Completely remodeled over the last few years. Some of the new features include: New septic tank, leech field and lines, whole house generator, hot water on-demand boiler/hot water tank, along with a remodeled kitchen and baths. *The complete list of improvements can be found on the Property Information Sheet attachment*. Outside, enjoy a wrap-around deck overlooking the Oswego River, a detached two-car garage and a comfortable "she shed". The river frontage is walk-in ready; perfect for kayaking. The house next door puts in a dock every spring/summer, so having your own boat docked in your backyard could always be a possibility too. Located conveniently just off St.Rt.48 between Battle Island GC and the Oswego Midway Drive-in, you'd only be 25 minutes south to Baldwinsville and 10 minutes north to Oswego. The 1136sf sqft of the house is based on current appraisal. 900sf is from the Real Property listing. (Supporting docs are attached).
Zillow last checked: 8 hours ago
Listing updated: May 18, 2024 at 02:05pm
Listed by:
Ed Fayette 315-402-3655,
Century 21 Galloway Realty
Bought with:
Mandy Saloski, 10301213151
Inquire Realty
Source: NYSAMLSs,MLS#: S1511669 Originating MLS: Syracuse
Originating MLS: Syracuse
Facts & features
Interior
Bedrooms & bathrooms
- Bedrooms: 3
- Bathrooms: 2
- Full bathrooms: 1
- 1/2 bathrooms: 1
- Main level bathrooms: 2
- Main level bedrooms: 3
Heating
- Gas, Baseboard, Hot Water
Appliances
- Included: Dryer, Dishwasher, Gas Oven, Gas Range, Gas Water Heater, Refrigerator, Washer
Features
- Breakfast Bar, Ceiling Fan(s), Dining Area, Eat-in Kitchen, Separate/Formal Living Room, Country Kitchen, Sliding Glass Door(s), Natural Woodwork, Bedroom on Main Level
- Flooring: Carpet, Laminate, Tile, Varies
- Doors: Sliding Doors
- Windows: Thermal Windows
- Basement: Full
- Number of fireplaces: 1
Interior area
- Total structure area: 1,136
- Total interior livable area: 1,136 sqft
Property
Parking
- Total spaces: 2
- Parking features: Detached, Electricity, Garage, Storage
- Garage spaces: 2
Features
- Levels: One
- Stories: 1
- Patio & porch: Deck
- Exterior features: Blacktop Driveway, Deck
- Waterfront features: Beach Access, River Access, Stream
- Body of water: Oswego River
- Frontage length: 100
Lot
- Size: 0.52 Acres
- Dimensions: 100 x 228
- Features: Other, Residential Lot, See Remarks
Details
- Additional structures: Shed(s), Storage
- Parcel number: 35280020101100020070000000
- Special conditions: Standard
Construction
Type & style
- Home type: SingleFamily
- Architectural style: Ranch
- Property subtype: Single Family Residence
Materials
- Vinyl Siding
- Foundation: Block
- Roof: Metal
Condition
- Resale
- Year built: 1950
Utilities & green energy
- Electric: Circuit Breakers
- Sewer: Septic Tank
- Water: Connected, Public
- Utilities for property: Cable Available, High Speed Internet Available, Water Connected
Community & neighborhood
Security
- Security features: Security System Owned
Location
- Region: Fulton
- Subdivision: Hickory Grove
Other
Other facts
- Listing terms: Cash,Conventional,FHA,VA Loan
Price history
| Date | Event | Price |
|---|---|---|
| 5/17/2024 | Sold | $179,000-3.2%$158/sqft |
Source: | ||
| 1/23/2024 | Pending sale | $184,900$163/sqft |
Source: | ||
| 1/12/2024 | Price change | $184,900-2.2%$163/sqft |
Source: | ||
| 12/24/2023 | Listed for sale | $189,000$166/sqft |
Source: | ||
| 12/21/2023 | Pending sale | $189,000$166/sqft |
Source: | ||
Public tax history
Tax history is unavailable.
Neighborhood: 13069
Nearby schools
GreatSchools rating
- 3/10Granby Elementary SchoolGrades: PK-6Distance: 3 mi
- 3/10Fulton Junior High SchoolGrades: 7-8Distance: 5.1 mi
- 4/10G Ray Bodley High SchoolGrades: 9-12Distance: 4.7 mi
Schools provided by the listing agent
- District: Fulton
Source: NYSAMLSs. This data may not be complete. We recommend contacting the local school district to confirm school assignments for this home.
