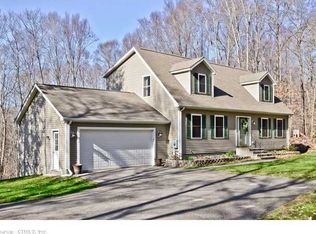Sold for $500,000 on 12/28/22
$500,000
8 Hickory Court, Colchester, CT 06415
4beds
3,104sqft
Single Family Residence
Built in 1994
4.27 Acres Lot
$608,900 Zestimate®
$161/sqft
$4,387 Estimated rent
Home value
$608,900
$578,000 - $639,000
$4,387/mo
Zestimate® history
Loading...
Owner options
Explore your selling options
What's special
See attached virtual tour and floor schematic for this Oversized remodeled cape with 4 beds and 2.5 baths with open floor plan with large step down great room open to the kitchen and Dining room. Beautifully landscaped yard as a part of private 4.3 acres on cul-de-sac. Bonus room over garage with wet bar. Large master suite with sitting area, walk-in closets and large full bath. Step out from the eat in kitchen with breakfast bar, granite countertops and attached sitting area out on to large maintenance free deck (20x16) overlooking picturesque backyard with 16x12 shed. Multiple entertaining spots include the large Deck, a 23x12 stone patio and 16x12 screened porch. Brand new roof, Well and 4 zone Furnace (brand Peerless boiler). Freshly painted Kitchen, Dinning room and Living room.
Zillow last checked: 8 hours ago
Listing updated: January 02, 2023 at 07:56pm
Listed by:
John Stratton 860-268-6586,
Berkshire Hathaway NE Prop. 860-633-3674
Bought with:
Carol Ieronimo, RES.0768576
William Raveis Real Estate
Source: Smart MLS,MLS#: 170502429
Facts & features
Interior
Bedrooms & bathrooms
- Bedrooms: 4
- Bathrooms: 3
- Full bathrooms: 2
- 1/2 bathrooms: 1
Primary bedroom
- Features: Ceiling Fan(s), Full Bath, Hardwood Floor, Walk-In Closet(s)
- Level: Upper
- Area: 544 Square Feet
- Dimensions: 16 x 34
Bedroom
- Features: Ceiling Fan(s), Hardwood Floor
- Level: Upper
- Area: 132 Square Feet
- Dimensions: 11 x 12
Bedroom
- Features: Hardwood Floor
- Level: Upper
- Area: 135 Square Feet
- Dimensions: 9 x 15
Bedroom
- Features: Ceiling Fan(s), Hardwood Floor
- Level: Upper
- Area: 121 Square Feet
- Dimensions: 11 x 11
Dining room
- Features: Hardwood Floor
- Level: Main
- Area: 156 Square Feet
- Dimensions: 12 x 13
Family room
- Features: High Ceilings, Ceiling Fan(s), Gas Log Fireplace
- Level: Main
- Area: 462 Square Feet
- Dimensions: 21 x 22
Kitchen
- Features: Breakfast Bar, Breakfast Nook, Remodeled, Tile Floor
- Level: Main
- Area: 264 Square Feet
- Dimensions: 12 x 22
Living room
- Features: Fireplace, French Doors, Hardwood Floor
- Level: Main
- Area: 221 Square Feet
- Dimensions: 17 x 13
Rec play room
- Features: Remodeled, Wet Bar
- Level: Upper
- Area: 480 Square Feet
- Dimensions: 20 x 24
Sun room
- Features: French Doors, Tile Floor
- Level: Main
- Area: 104 Square Feet
- Dimensions: 8 x 13
Heating
- Baseboard, Oil, Propane
Cooling
- Window Unit(s)
Appliances
- Included: Refrigerator, Washer, Dryer, Water Heater
- Laundry: Upper Level, Mud Room
Features
- Wired for Data, Open Floorplan, Entrance Foyer
- Windows: Thermopane Windows
- Basement: Partial
- Attic: Pull Down Stairs
- Number of fireplaces: 1
Interior area
- Total structure area: 3,104
- Total interior livable area: 3,104 sqft
- Finished area above ground: 3,104
Property
Parking
- Total spaces: 2
- Parking features: Attached, Garage Door Opener, Paved
- Attached garage spaces: 2
- Has uncovered spaces: Yes
Features
- Patio & porch: Covered, Deck
- Exterior features: Balcony
Lot
- Size: 4.27 Acres
- Features: Cul-De-Sac, Wetlands, Level, Few Trees, Landscaped
Details
- Parcel number: 1460736
- Zoning: RES
Construction
Type & style
- Home type: SingleFamily
- Architectural style: Cape Cod
- Property subtype: Single Family Residence
Materials
- Vinyl Siding
- Foundation: Concrete Perimeter
- Roof: Asphalt
Condition
- New construction: No
- Year built: 1994
Utilities & green energy
- Sewer: Septic Tank
- Water: Well
Green energy
- Energy efficient items: Windows
Community & neighborhood
Location
- Region: Colchester
Price history
| Date | Event | Price |
|---|---|---|
| 1/16/2023 | Listing removed | -- |
Source: | ||
| 12/28/2022 | Sold | $500,000+0.2%$161/sqft |
Source: | ||
| 11/10/2022 | Contingent | $499,000$161/sqft |
Source: | ||
| 11/5/2022 | Price change | $499,000-3.1%$161/sqft |
Source: | ||
| 9/16/2022 | Price change | $514,900-1.9%$166/sqft |
Source: | ||
Public tax history
| Year | Property taxes | Tax assessment |
|---|---|---|
| 2025 | $9,538 +4.4% | $318,800 |
| 2024 | $9,140 +15% | $318,800 +9.2% |
| 2023 | $7,948 +0.5% | $292,000 |
Find assessor info on the county website
Neighborhood: 06415
Nearby schools
GreatSchools rating
- 7/10Jack Jackter Intermediate SchoolGrades: 3-5Distance: 6.4 mi
- 7/10William J. Johnston Middle SchoolGrades: 6-8Distance: 6.5 mi
- 9/10Bacon AcademyGrades: 9-12Distance: 7.3 mi
Schools provided by the listing agent
- High: Bacon Academy
Source: Smart MLS. This data may not be complete. We recommend contacting the local school district to confirm school assignments for this home.

Get pre-qualified for a loan
At Zillow Home Loans, we can pre-qualify you in as little as 5 minutes with no impact to your credit score.An equal housing lender. NMLS #10287.
Sell for more on Zillow
Get a free Zillow Showcase℠ listing and you could sell for .
$608,900
2% more+ $12,178
With Zillow Showcase(estimated)
$621,078