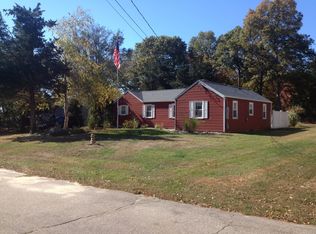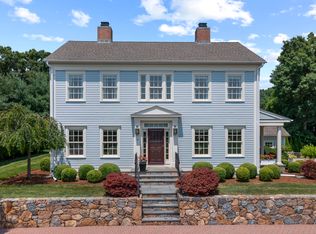Superior end of cul de sac location in area of fine homes near beaches and ALL BRAND NEW! This incredible three bedroom ranch-style home features light and bright kitchen with NEW white cabinetry, granite counters and stainless appliances, an open floor plan living room with bay window and pretty fireplace; a stunning first floor master suite with walk in closet and gorgeous Cararra tile bath with glass block accents, granite tops and double sink mahogany vanity, and a spacious walk in closet. The main living level offers two more bedrooms and all NEW pretty full bath - all tile and all lovely! There are stunning dark hardwood floors throughout, NEW propane warm air heat with central air, full basement with a second fireplace for future expansion and a two car drive under garage. nestled at the end of a cul de sac on large level landscaped lot! Take a LOOK!
This property is off market, which means it's not currently listed for sale or rent on Zillow. This may be different from what's available on other websites or public sources.


