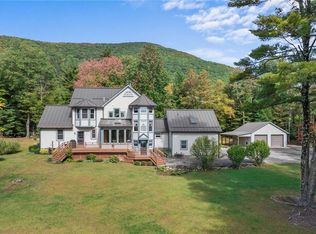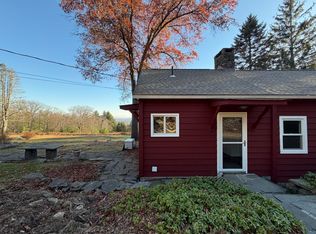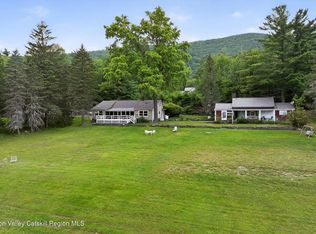Closed
$1,295,000
8 Heyden/ Off Chase Road, Shokan, NY 12481
3beds
3,725sqft
Single Family Residence
Built in 1997
4.95 Acres Lot
$1,346,000 Zestimate®
$348/sqft
$4,333 Estimated rent
Home value
$1,346,000
$1.22M - $1.48M
$4,333/mo
Zestimate® history
Loading...
Owner options
Explore your selling options
What's special
Welcome to Your Custom Mountain Retreat!
Nestled between the serene Ashokan Reservoir and majestic Ticeteneyck Mountain, this stunning post-and-beam home offers unparalleled solitude and breathtaking water views from nearly every room. Step inside to an open floor plan featuring a soaring cathedral ceiling, rustic beams, and a massive stone fireplace that sets the perfect ambiance.
Gleaming wide-plank aged pine flooring and elegant radiant heat mosaic stones lead you to a cozy three-season porch and an expansive deck—ideal for entertaining or simply soaking in nature. A custom hightop table and built-in wet bar are surfaced with Shokan reservior stone. Hand-hewn wood beams, staircases, railings and cabinets bring artistry to the main living space creating warmth.
The second level includes an open loft library/study that leads to the primary suite and a spacious wardrobe room. The zen like bathroom offers a soaking tub and spectacular sunrise views.
The recreation room is an entertainer's dream, featuring a pool table, bar and cozy TV area. Additionally, an in-home office/multi-purpose studio with a separate entrance provides endless possibilities.
Along with the attached garage, enjoy the 32x 28 workshop/storage building with a carport. This offers plenty of space for all sorts of projects and activities. Whether it's working on cars, tackling DIY projects, or just having a dedicated space to hang out, it is perfect for both big and little ones alike.
Surrounded by a large open yard with extensive landscaping, a bocce court, and a fire pit, this property is perfect for outdoor enthusiasts. Chase Road is a hidden gem, buffered by hundreds of acres of NYS, DEP and private association lands, offering a truly magical country setting. Don't miss your chance to make this exceptional home your own.
Enjoy the best of both worlds with easy access to the NYS Thruway and a variety of recreational activities nearby. Ski, hike and bike. With Woodstock just ten minutes away, enjoy a variety of eateries, shops, and cultural activites. Embrace a lifestyle of comfort and adventure.
Recent improvements include a metal roof with six inch gutters/leaf filters and a whole house Generac generator.
Zillow last checked: 8 hours ago
Listing updated: December 11, 2024 at 01:33pm
Listed by:
Carol Spirig 845-389-7892,
Halter Associates Realty
Bought with:
Peter Ilani, 10301213213
BHHS HUDSON VALLEY PROP-R
Source: HVCRMLS,MLS#: 20244051
Facts & features
Interior
Bedrooms & bathrooms
- Bedrooms: 3
- Bathrooms: 2
- Full bathrooms: 2
Heating
- Central, Forced Air, Oil, Radiant Floor
Cooling
- Ceiling Fan(s), Central Air
Appliances
- Included: Washer, Refrigerator, Range, Microwave, Dryer, Dishwasher
- Laundry: Gas Dryer Hookup, In Hall, Laundry Closet, Main Level, Sink, Washer Hookup
Features
- 3 Seasons Room, Beamed Ceilings, Breakfast Bar, Cathedral Ceiling(s), Ceiling Fan(s), Central Vacuum, Chandelier, Crown Molding, Double Vanity, Entrance Foyer, Granite Counters, High Ceilings, Natural Woodwork, Open Floorplan, Professional Suite, Recessed Lighting, Recreation Room, Soaking Tub, Stone Counters, Storage, Tile Counters, Track Lighting, Walk-In Closet(s), Wet Bar, Wired for Sound, See Remarks
- Flooring: Carpet, Stone, Tile, Wood
- Doors: ENERGY STAR Qualified Doors, French Doors, Sliding Doors
- Windows: Blinds, Display Window(s), Double Pane Windows, Drapes, ENERGY STAR Qualified Windows, Insulated Windows, Screens, Skylight(s), Window Coverings, Window Treatments, Wood Frames
- Basement: Full,Partially Finished,Storage Space,Walk-Out Access
- Number of fireplaces: 1
- Fireplace features: Fire Pit, Great Room, Stone
Interior area
- Total structure area: 3,725
- Total interior livable area: 3,725 sqft
- Finished area above ground: 3,725
- Finished area below ground: 0
Property
Parking
- Total spaces: 1
- Parking features: Private, Paved, Garage Door Opener, Driveway, Carport
- Attached garage spaces: 1
- Has carport: Yes
- Has uncovered spaces: Yes
Features
- Levels: Two
- Stories: 2
- Patio & porch: Deck, Enclosed, Patio, Porch, Screened
- Exterior features: Fire Pit, Garden, Gas Grill, Lighting, Private Yard, Rain Gutters, Storage
- Fencing: Stone
- Has view: Yes
- View description: Mountain(s), Trees/Woods, Water
- Has water view: Yes
- Water view: Water
Lot
- Size: 4.95 Acres
- Features: Back Yard, Front Yard, Garden, Landscaped, Level, Native Plants, Private, Secluded, Views, Wooded, See Remarks
Details
- Additional structures: Outbuilding, Storage, Workshop, See Remarks
- Parcel number: 25
- Zoning: residential
- Other equipment: Compressor, Generator, Satellite Dish
Construction
Type & style
- Home type: SingleFamily
- Architectural style: Arts & Crafts
- Property subtype: Single Family Residence
Materials
- Attic/Crawl Hatchway(s) Insulated, Concrete, Stone Veneer, Vinyl Siding
- Roof: Metal
Condition
- New construction: No
- Year built: 1997
Utilities & green energy
- Electric: 200+ Amp Service, Circuit Breakers, Generator, Underground
- Sewer: Septic Tank
- Water: Well
- Utilities for property: Cable Available, Propane, Underground Utilities
Community & neighborhood
Security
- Security features: Carbon Monoxide Detector(s), Security Lights, Smoke Detector(s)
Location
- Region: Shokan
Other
Other facts
- Road surface type: Chip And Seal
Price history
| Date | Event | Price |
|---|---|---|
| 12/11/2024 | Sold | $1,295,000-7.2%$348/sqft |
Source: | ||
| 10/31/2024 | Pending sale | $1,395,000$374/sqft |
Source: | ||
| 10/26/2024 | Contingent | $1,395,000$374/sqft |
Source: | ||
| 10/3/2024 | Listed for sale | $1,395,000$374/sqft |
Source: | ||
Public tax history
Tax history is unavailable.
Neighborhood: 12481
Nearby schools
GreatSchools rating
- 8/10Reginald Bennett Elementary SchoolGrades: 4-6Distance: 3 mi
- 9/10Onteora Middle SchoolGrades: 7-8Distance: 3 mi
- 7/10Onteora High SchoolGrades: 9-12Distance: 3 mi
Get a cash offer in 3 minutes
Find out how much your home could sell for in as little as 3 minutes with a no-obligation cash offer.
Estimated market value$1,346,000
Get a cash offer in 3 minutes
Find out how much your home could sell for in as little as 3 minutes with a no-obligation cash offer.
Estimated market value
$1,346,000


