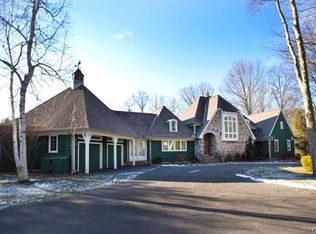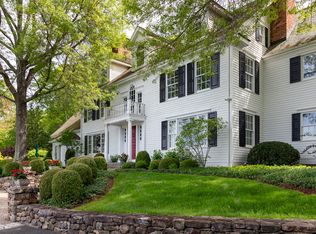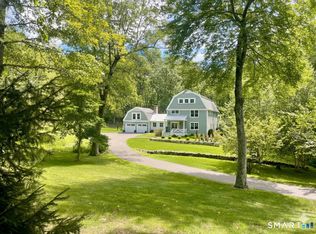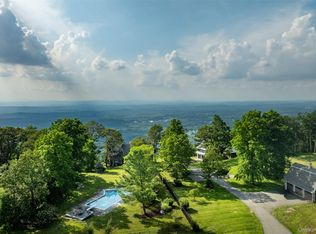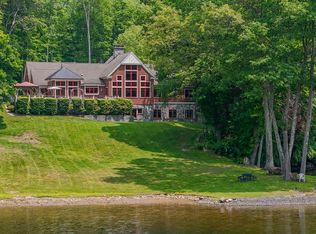A Unique Opportunity! Sail Harbour Club, on Candlewood Lake, showcases this Rare Waterfront Find! Completely level property w/west exposure,195 ft frontage, dock, beach, IG pool & spa, on a private 1.44 acs. The stunning open plan exudes a casual elegance.The vaulted great room has a floor to ceiling stone fireplace, hand hewn beams, new hardwoods & amazing views from walls of windows, overlooking an idyllic yard. The expansive kitchen w/a large island bar overlooks both dining room & kitchen eat-in area surrounded by windows & sliders, bringing the outdoors in. Granite counters tops, white wood cabinets, stainless appliances & new hardwood floors, ideal for gathering. Sliders lead to the bluestone, canopied patio & lush lawn to lake with new dock & lakeside beach. The main level owner's suite offers a private oasis, grand bath with double sinks, granite counters, frameless glass shower & even a bidet.Two oversized bedrooms with newly renovated full baths flank the vaulted loft/office, all with dynamic lake views. wide plank floors, tiled baths, abundant closet space & custom built-ins with quality details. A 23 x 24 bedroom over the garage serves as an ideal guest space or bunk room. Another full bath, in the main level mudroom offers easy access from yard & pool. The lower level is ready for media/game room & is equipped with a maids quarters/office. Extensive custom renovations make this a true lake find! SHC amenities include:tennis, pickleball, clubhouse, beach & marina!
For sale
Price cut: $155K (2/15)
$3,995,000
8 Heritage Island Road, New Fairfield, CT 06812
4beds
4,152sqft
Est.:
Single Family Residence
Built in 1993
1.44 Acres Lot
$3,852,900 Zestimate®
$962/sqft
$246/mo HOA
What's special
Ig pool and spaIdyllic yardExtensive custom renovationsNew hardwoodsWide plank floorsHand hewn beamsStainless appliances
- 48 days |
- 1,923 |
- 39 |
Zillow last checked:
Listing updated:
Listed by:
The Sivba Team at Coldwell Banker Realty,
Barbara L. Sivba (203)667-4336,
Coldwell Banker Realty 203-790-9500
Source: Smart MLS,MLS#: 24146586
Tour with a local agent
Facts & features
Interior
Bedrooms & bathrooms
- Bedrooms: 4
- Bathrooms: 4
- Full bathrooms: 4
Rooms
- Room types: Bonus Room
Primary bedroom
- Features: High Ceilings, Full Bath, Hardwood Floor
- Level: Main
Bedroom
- Features: High Ceilings, Ceiling Fan(s), Full Bath
- Level: Upper
Bedroom
- Features: High Ceilings, Ceiling Fan(s), Full Bath, Hardwood Floor
- Level: Upper
Bedroom
- Features: Wall/Wall Carpet
- Level: Upper
- Area: 528 Square Feet
- Dimensions: 22 x 24
Dining room
- Features: High Ceilings, Combination Liv/Din Rm, Hardwood Floor
- Level: Main
Great room
- Features: High Ceilings, Fireplace, Hardwood Floor, Vaulted Ceiling(s)
- Level: Main
Kitchen
- Features: Breakfast Bar, Built-in Features, Granite Counters, Hardwood Floor
- Level: Main
Loft
- Features: Ceiling Fan(s), Hardwood Floor
- Level: Upper
Office
- Features: Wall/Wall Carpet
- Level: Lower
Heating
- Forced Air, Oil, Propane
Cooling
- Ceiling Fan(s), Central Air, Zoned
Appliances
- Included: Electric Cooktop, Oven, Refrigerator, Dishwasher, Washer, Electric Water Heater, Water Heater
- Laundry: Main Level, Mud Room
Features
- Wired for Data, Central Vacuum, Open Floorplan, Entrance Foyer, Smart Thermostat
- Windows: Thermopane Windows
- Basement: Full
- Attic: Storage,Pull Down Stairs
- Number of fireplaces: 1
Interior area
- Total structure area: 4,152
- Total interior livable area: 4,152 sqft
- Finished area above ground: 4,002
- Finished area below ground: 150
Property
Parking
- Total spaces: 12
- Parking features: Attached, Paved, Driveway, Garage Door Opener, Private
- Attached garage spaces: 2
- Has uncovered spaces: Yes
Accessibility
- Accessibility features: 32" Minimum Door Widths, Bath Grab Bars
Features
- Patio & porch: Porch, Patio
- Exterior features: Rain Gutters, Lighting, Stone Wall, Underground Sprinkler
- Has private pool: Yes
- Pool features: Gunite, Heated, Pool/Spa Combo, In Ground
- Spa features: Heated
- Has view: Yes
- View description: Water
- Has water view: Yes
- Water view: Water
- Waterfront features: Waterfront, Lake, Dock or Mooring, Water Community
Lot
- Size: 1.44 Acres
- Features: Subdivided, Wooded, Level, Cul-De-Sac
Details
- Parcel number: 222152
- Zoning: 1
Construction
Type & style
- Home type: SingleFamily
- Architectural style: Contemporary
- Property subtype: Single Family Residence
Materials
- Stone, Wood Siding
- Foundation: Concrete Perimeter
- Roof: Asphalt
Condition
- New construction: No
- Year built: 1993
Utilities & green energy
- Sewer: Septic Tank
- Water: Well
- Utilities for property: Underground Utilities
Green energy
- Energy efficient items: Thermostat, Ridge Vents, Windows
Community & HOA
Community
- Features: Planned Unit Development, Golf, Health Club, Lake, Library, Medical Facilities, Private School(s), Shopping/Mall
- Security: Security System
- Subdivision: Sail Harbour Club
HOA
- Has HOA: Yes
- Amenities included: Clubhouse, Guest Parking, Playground, Tennis Court(s), Lake/Beach Access, Management
- Services included: Security, Road Maintenance, Insurance
- HOA fee: $2,950 annually
Location
- Region: New Fairfield
Financial & listing details
- Price per square foot: $962/sqft
- Tax assessed value: $1,486,300
- Annual tax amount: $39,134
- Date on market: 1/2/2026
- Exclusions: some personal property
Estimated market value
$3,852,900
$3.66M - $4.05M
$5,714/mo
Price history
Price history
| Date | Event | Price |
|---|---|---|
| 2/15/2026 | Price change | $3,995,000-3.7%$962/sqft |
Source: | ||
| 1/2/2026 | Listed for sale | $4,150,000-3.4%$1,000/sqft |
Source: | ||
| 12/31/2025 | Listing removed | $4,295,000$1,034/sqft |
Source: | ||
| 10/10/2025 | Listed for sale | $4,295,000$1,034/sqft |
Source: | ||
| 8/22/2025 | Pending sale | $4,295,000$1,034/sqft |
Source: | ||
| 6/4/2025 | Listed for sale | $4,295,000+46.8%$1,034/sqft |
Source: | ||
| 12/22/2021 | Sold | $2,925,000-2.3%$704/sqft |
Source: | ||
| 12/6/2021 | Contingent | $2,995,000$721/sqft |
Source: | ||
| 9/26/2021 | Listed for sale | $2,995,000+38.1%$721/sqft |
Source: | ||
| 5/3/2005 | Sold | $2,168,000+54.9%$522/sqft |
Source: | ||
| 10/1/2003 | Sold | $1,400,000+450.5%$337/sqft |
Source: | ||
| 6/25/1993 | Sold | $254,300$61/sqft |
Source: Public Record Report a problem | ||
Public tax history
Public tax history
| Year | Property taxes | Tax assessment |
|---|---|---|
| 2025 | $39,134 +11.2% | $1,486,300 +54.2% |
| 2024 | $35,202 +4.6% | $963,900 |
| 2023 | $33,640 +7.5% | $963,900 |
| 2022 | $31,298 +3.1% | $963,900 |
| 2021 | $30,353 +3% | $963,900 |
| 2020 | $29,476 -8.4% | $963,900 -7.4% |
| 2019 | $32,164 +1% | $1,040,900 |
| 2018 | $31,831 +2.5% | $1,040,900 |
| 2017 | $31,040 +4.5% | $1,040,900 |
| 2015 | $29,697 +2.8% | $1,040,900 -6.1% |
| 2014 | $28,897 +1.7% | $1,108,000 |
| 2013 | $28,409 +4% | $1,108,000 |
| 2012 | $27,323 +3% | $1,108,000 |
| 2011 | $26,537 +2.9% | $1,108,000 |
| 2010 | $25,794 +15.2% | $1,108,000 +2% |
| 2009 | $22,397 -0.1% | $1,086,700 |
| 2008 | $22,429 +3.4% | $1,086,700 |
| 2007 | $21,691 +5.3% | $1,086,700 +0.6% |
| 2006 | $20,599 +11.3% | $1,080,200 +67.8% |
| 2004 | $18,503 +3.7% | $643,580 -0.5% |
| 2003 | $17,846 +8.5% | $646,580 |
| 2001 | $16,443 +22.2% | $646,580 +39% |
| 2000 | $13,460 +9.8% | $465,245 |
| 1999 | $12,264 | $465,245 |
Find assessor info on the county website
BuyAbility℠ payment
Est. payment
$26,474/mo
Principal & interest
$20602
Property taxes
$5626
HOA Fees
$246
Climate risks
Neighborhood: 06812
Nearby schools
GreatSchools rating
- NAConsolidated SchoolGrades: PK-2Distance: 4.6 mi
- 7/10New Fairfield Middle SchoolGrades: 6-8Distance: 4.9 mi
- 8/10New Fairfield High SchoolGrades: 9-12Distance: 4.9 mi
Schools provided by the listing agent
- Elementary: Consolidated
- Middle: New Fairfield,Meeting House
- High: New Fairfield
Source: Smart MLS. This data may not be complete. We recommend contacting the local school district to confirm school assignments for this home.
Local experts in 06812
- Loading
- Loading
