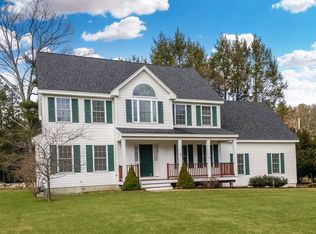An exceptional home is sited on a quite road in a very desirable Acton neighborhood. This expansive four bedroom, two & a half bath, 6 years young colonial provides over 3,000 square feet of living space on two levels. An open floor plan with hardwood floor throughout, soaring ceilings. A welcoming chef's kitchen with granite countertop, maple cabinetry, stainless steel appliances. A large fireplaced family room, a formal dinning room, study, living room, mudroom and a half bath complete the first floor. The spacious master bedroom suite with large walk-in closet and luxurious marble bath crowns the second floor. Three more bedrooms, a full bath with double sinks and a laundry room complete the second floor. A private patio and large back yard. A very unique & beautiful property! This has been a great family home and now is ready for the next family!
This property is off market, which means it's not currently listed for sale or rent on Zillow. This may be different from what's available on other websites or public sources.
