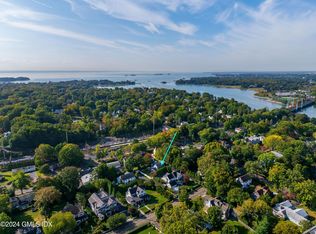Sold for $3,312,500
$3,312,500
8 Hendrie Ave, Riverside, CT 06878
4beds
3,914sqft
Residential, Single Family Residence
Built in 1880
0.28 Acres Lot
$3,707,500 Zestimate®
$846/sqft
$20,522 Estimated rent
Home value
$3,707,500
$3.34M - $4.15M
$20,522/mo
Zestimate® history
Loading...
Owner options
Explore your selling options
What's special
Updated turn of the century Victorian gem in the heart of Riverside. Gracious wraparound porch leads into the large sun filled rooms with high ceilings and thoughtful additions for todays lifestyle. French doors from the kitchen/family room open to a slate patio with private pool and spa. Many wonderful features include a first floor library/office with pocket doors and a cozy sleeping porch accessed from the primary suite overlooking mature perennial gardens and the pool. Convenient location, a short distance to Riverside Elementary, Eastern Middle and the train station.
Zillow last checked: 8 hours ago
Listing updated: August 25, 2024 at 08:34pm
Listed by:
Marje Vance Allocco 203-912-8605,
Sotheby's International Realty
Bought with:
Jennifer Reddington, RES.0825419
Compass Connecticut, LLC
Source: Greenwich MLS, Inc.,MLS#: 120837
Facts & features
Interior
Bedrooms & bathrooms
- Bedrooms: 4
- Bathrooms: 4
- Full bathrooms: 3
- 1/2 bathrooms: 1
Heating
- Natural Gas, Hot Water
Cooling
- Central Air
Appliances
- Laundry: Laundry Room
Features
- Bookcases
- Basement: Partially Finished
- Number of fireplaces: 2
Interior area
- Total structure area: 3,914
- Total interior livable area: 3,914 sqft
Property
Parking
- Total spaces: 2
- Parking features: Garage Door Opener
- Garage spaces: 2
Features
- Has private pool: Yes
Lot
- Size: 0.28 Acres
- Features: Level
Details
- Parcel number: 051541/S
- Zoning: R-12
Construction
Type & style
- Home type: SingleFamily
- Architectural style: Victorian
- Property subtype: Residential, Single Family Residence
Materials
- Clapboard
- Roof: Asphalt
Condition
- Year built: 1880
- Major remodel year: 2003
Utilities & green energy
- Water: Public
Community & neighborhood
Location
- Region: Riverside
Price history
| Date | Event | Price |
|---|---|---|
| 7/29/2024 | Sold | $3,312,500-1.1%$846/sqft |
Source: | ||
| 7/1/2024 | Pending sale | $3,350,000$856/sqft |
Source: | ||
| 6/19/2024 | Listed for sale | $3,350,000+286.2%$856/sqft |
Source: | ||
| 11/30/1994 | Sold | $867,500$222/sqft |
Source: Public Record Report a problem | ||
Public tax history
| Year | Property taxes | Tax assessment |
|---|---|---|
| 2025 | $20,138 +21.6% | $1,629,460 +17.4% |
| 2024 | $16,563 +2.6% | $1,387,680 |
| 2023 | $16,147 +0.9% | $1,387,680 |
Find assessor info on the county website
Neighborhood: Riverside
Nearby schools
GreatSchools rating
- 9/10Riverside SchoolGrades: K-5Distance: 0.4 mi
- 9/10Eastern Middle SchoolGrades: 6-8Distance: 0.2 mi
- 10/10Greenwich High SchoolGrades: 9-12Distance: 1.4 mi
Schools provided by the listing agent
- Elementary: Riverside
- Middle: Eastern
Source: Greenwich MLS, Inc.. This data may not be complete. We recommend contacting the local school district to confirm school assignments for this home.
Sell for more on Zillow
Get a Zillow Showcase℠ listing at no additional cost and you could sell for .
$3,707,500
2% more+$74,150
With Zillow Showcase(estimated)$3,781,650
