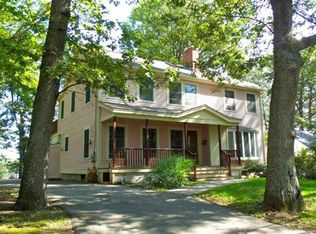Gracious Gambrel Colonial on a side street in the Manor. Convenient to Kineens Park, Willards Woods, major routes, the Minuteman Bikeway, Estabrook and Diamond schools. Nicely sited with the privacy provided by a corner lot. Features of note include- a great floorplan providing first and second floor bedroom (with jacuzzi and walk-in closet) suites if desired; hardwood flooring throughout; 2018 roof; skylit kitchen with maple cabinetry and workspace; first floor laundry; multiple spaces for home offices; detailed mouldings and built-ins; 2 car garage; private bluestone patio.
This property is off market, which means it's not currently listed for sale or rent on Zillow. This may be different from what's available on other websites or public sources.
