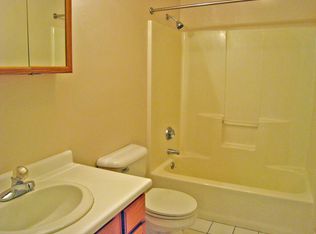Closed
Listed by:
Laura Daly,
Century 21 Atlantic Realty 207-363-4053
Bought with: A Non PrimeMLS Agency
$675,000
8 Hemlock Ridge Lane, York, ME 03909
4beds
2,340sqft
Single Family Residence
Built in 1993
2.11 Acres Lot
$778,600 Zestimate®
$288/sqft
$3,601 Estimated rent
Home value
$778,600
$732,000 - $833,000
$3,601/mo
Zestimate® history
Loading...
Owner options
Explore your selling options
What's special
Charming, classic, Maine Cape with farmer’s porch on a desirable 2+/- acre lot nestled in the woods. Enjoy all that nature has to offer from the open front, expansive farmer’s porch to the elegantly beautiful glassed-in, private, 3 season, enclosed porch overlooking a lush yard. The open kitchen has many cabinets and beautiful granite countertops. The formal dining room is just steps away with easy access to the kitchen and to the very large open and airy family room. There is also a first-floor bedroom or office space. Upstairs you’ll find the primary ensuite bedroom featuring a walk-in closet and two additional bedrooms sharing a full bath. There is even an unfinished bonus spare room providing a large storage area. Includes a two-car, attached garage, stand-alone generator, stone walls, and mature landscaping. This is a perfect place to call home. Showings begin June 15, 2023.
Zillow last checked: 8 hours ago
Listing updated: August 22, 2023 at 07:56am
Listed by:
Laura Daly,
Century 21 Atlantic Realty 207-363-4053
Bought with:
A non PrimeMLS customer
A Non PrimeMLS Agency
Source: PrimeMLS,MLS#: 4956785
Facts & features
Interior
Bedrooms & bathrooms
- Bedrooms: 4
- Bathrooms: 3
- Full bathrooms: 3
Heating
- Propane, Oil, Baseboard, Hot Water
Cooling
- Other
Appliances
- Included: Dishwasher, Dryer, Electric Range, Refrigerator, Washer, Water Heater off Boiler
Features
- Basement: Full,Unfinished,Walk-Up Access
Interior area
- Total structure area: 3,348
- Total interior livable area: 2,340 sqft
- Finished area above ground: 2,340
- Finished area below ground: 0
Property
Parking
- Total spaces: 2
- Parking features: Paved, Underground
- Garage spaces: 2
Features
- Levels: Two
- Stories: 2
- Frontage length: Road frontage: 210
Lot
- Size: 2.11 Acres
- Features: Landscaped
Details
- Parcel number: YORKM0089B0061M
- Zoning description: Gen-1
- Other equipment: Standby Generator
Construction
Type & style
- Home type: SingleFamily
- Architectural style: Cape
- Property subtype: Single Family Residence
Materials
- Wood Frame, Clapboard Exterior
- Foundation: Poured Concrete
- Roof: Shingle
Condition
- New construction: No
- Year built: 1993
Utilities & green energy
- Electric: Circuit Breakers, Generator
- Sewer: Private Sewer
- Utilities for property: Cable at Site
Community & neighborhood
Location
- Region: York
Price history
| Date | Event | Price |
|---|---|---|
| 8/21/2023 | Sold | $675,000-6.9%$288/sqft |
Source: | ||
| 7/10/2023 | Contingent | $725,000$310/sqft |
Source: | ||
| 6/12/2023 | Listed for sale | $725,000$310/sqft |
Source: | ||
Public tax history
Tax history is unavailable.
Find assessor info on the county website
Neighborhood: 03909
Nearby schools
GreatSchools rating
- 9/10York Middle SchoolGrades: 5-8Distance: 5.2 mi
- 8/10York High SchoolGrades: 9-12Distance: 6.5 mi
- NAVillage Elementary School-YorkGrades: K-1Distance: 5.4 mi
Schools provided by the listing agent
- Middle: York Middle School
- High: York High School
Source: PrimeMLS. This data may not be complete. We recommend contacting the local school district to confirm school assignments for this home.

Get pre-qualified for a loan
At Zillow Home Loans, we can pre-qualify you in as little as 5 minutes with no impact to your credit score.An equal housing lender. NMLS #10287.
