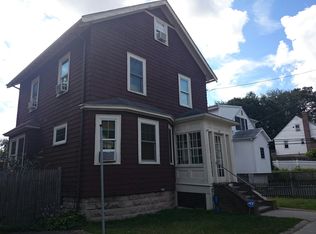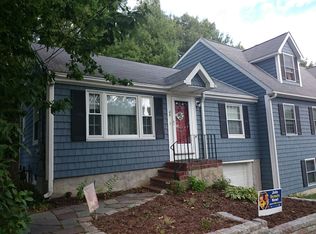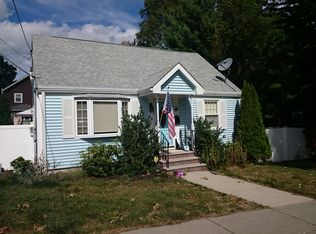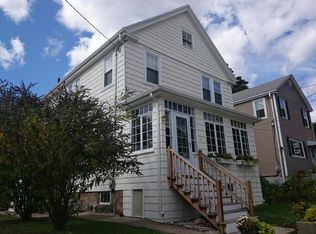Sold for $640,000 on 05/19/23
$640,000
8 Hemlock Rd, West Roxbury, MA 02132
2beds
1,319sqft
Single Family Residence
Built in 1950
6,000 Square Feet Lot
$686,000 Zestimate®
$485/sqft
$3,121 Estimated rent
Home value
$686,000
$645,000 - $727,000
$3,121/mo
Zestimate® history
Loading...
Owner options
Explore your selling options
What's special
Well maintained Ranch with first floor family room & laundry! Fireplaced living room opens into dining area and kitchen, cathedral ceiling sitting room with beams overlooking a private fenced yard. Two good size bedrooms with ample closet space, cedar closet in front hallway. Full bath on first level, access to attic space in first floor closet. Plenty of storage space in basement with potential & access to the garage, Reeds Ferry Shed for more storage in the yard. Second full bath in the basement. Easy access to VFW Parkway & Route 95, commuter rail & bus and V.A. Hospital & Legacy Place. Open houses Monday & Tuesday, offer deadline Wednesday, April 12th at 3:00Pm
Zillow last checked: 8 hours ago
Listing updated: May 19, 2023 at 01:22pm
Listed by:
Lisa Sullivan 617-838-7361,
Insight Realty Group, Inc. 617-323-2300
Bought with:
Team Galvin
The Galvin Group, LLC
Source: MLS PIN,MLS#: 73096496
Facts & features
Interior
Bedrooms & bathrooms
- Bedrooms: 2
- Bathrooms: 2
- Full bathrooms: 2
Primary bedroom
- Features: Closet, Flooring - Hardwood
- Level: First
Bedroom 2
- Features: Closet, Flooring - Hardwood
- Level: First
Primary bathroom
- Features: No
Dining room
- Features: Flooring - Laminate
- Level: First
Family room
- Features: Ceiling Fan(s), Flooring - Hardwood
- Level: First
Kitchen
- Features: Flooring - Vinyl, Open Floorplan, Peninsula
- Level: First
Living room
- Features: Flooring - Hardwood, Window(s) - Bay/Bow/Box
- Level: First
Heating
- Baseboard
Cooling
- None
Appliances
- Laundry: Electric Dryer Hookup, Washer Hookup, First Floor
Features
- Flooring: Hardwood
- Doors: Insulated Doors
- Windows: Storm Window(s)
- Basement: Full,Garage Access,Bulkhead,Concrete,Unfinished
- Number of fireplaces: 1
- Fireplace features: Living Room
Interior area
- Total structure area: 1,319
- Total interior livable area: 1,319 sqft
Property
Parking
- Total spaces: 1
- Parking features: Under, Paved Drive, Off Street
- Attached garage spaces: 1
- Has uncovered spaces: Yes
Features
- Patio & porch: Deck - Wood
- Exterior features: Storage
- Fencing: Fenced
Lot
- Size: 6,000 sqft
Details
- Parcel number: W:20 P:10527 S:000,1435676
- Zoning: R1
Construction
Type & style
- Home type: SingleFamily
- Architectural style: Ranch
- Property subtype: Single Family Residence
Materials
- Block
- Foundation: Block
- Roof: Shingle
Condition
- Year built: 1950
Utilities & green energy
- Electric: Circuit Breakers
- Sewer: Public Sewer
- Water: Public
- Utilities for property: for Gas Oven
Community & neighborhood
Community
- Community features: Public Transportation, Shopping, Medical Facility, Highway Access, House of Worship, Private School, Public School, T-Station
Location
- Region: West Roxbury
- Subdivision: West Roxbury
Price history
| Date | Event | Price |
|---|---|---|
| 5/19/2023 | Sold | $640,000+6.8%$485/sqft |
Source: MLS PIN #73096496 Report a problem | ||
| 4/13/2023 | Contingent | $599,000$454/sqft |
Source: MLS PIN #73096496 Report a problem | ||
| 4/10/2023 | Listed for sale | $599,000+87.8%$454/sqft |
Source: MLS PIN #73096496 Report a problem | ||
| 4/17/2012 | Sold | $319,000-3.3%$242/sqft |
Source: Public Record Report a problem | ||
| 1/25/2012 | Listed for sale | $329,900+28.9%$250/sqft |
Source: Re/Max Achievers #71330712 Report a problem | ||
Public tax history
| Year | Property taxes | Tax assessment |
|---|---|---|
| 2025 | $5,477 +4.7% | $473,000 -1.4% |
| 2024 | $5,229 +1.5% | $479,700 |
| 2023 | $5,152 +8.6% | $479,700 +10% |
Find assessor info on the county website
Neighborhood: West Roxbury
Nearby schools
GreatSchools rating
- 5/10Kilmer K-8 SchoolGrades: PK-8Distance: 0.3 mi
- 5/10Lyndon K-8 SchoolGrades: PK-8Distance: 1 mi
Schools provided by the listing agent
- Elementary: Bps
- Middle: Bps
- High: Bps
Source: MLS PIN. This data may not be complete. We recommend contacting the local school district to confirm school assignments for this home.
Get a cash offer in 3 minutes
Find out how much your home could sell for in as little as 3 minutes with a no-obligation cash offer.
Estimated market value
$686,000
Get a cash offer in 3 minutes
Find out how much your home could sell for in as little as 3 minutes with a no-obligation cash offer.
Estimated market value
$686,000



