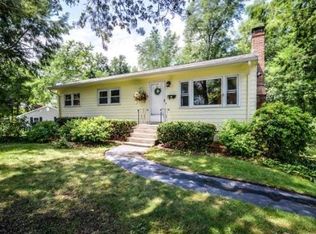Location is Everything with this beautifully maintained 3 bedroom Ranch w/basement & oversized one car attached garage. Ideally located in a wonderful neighborhood abutting Garden in the Woods & near Sudbury town line. Bright & neutral tones throughout. Hardwood floors in most rooms. Spacious bedrooms. Like new 4 year young shower bath. Nicely equipped kitchen with dishwasher, refrigerator & separate dining area. Comfortable living room with bow window, fireplace & wall to wall. Partially finished basement offers potential as a family room with direct access to the expansive screened porch overlooking the lush backyard. Screen porch is ideal for entertaining family & friends during Summer months. Loads of storage space on basement level with a laundry area & possible workshop. A special place to call home. A Special Place to Call Home!
This property is off market, which means it's not currently listed for sale or rent on Zillow. This may be different from what's available on other websites or public sources.
