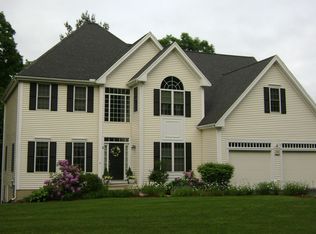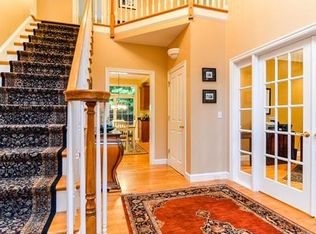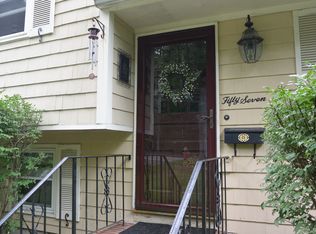Beautiful Colonial in Hearthstone estates, great close to town location with sewer, water & natural gas. 3 car garage. 9 ft ceilings on first floor. very spacious eat in kitchen with wood floors and mudroom entrance opens to large vaulted ceiling family room with skylights and floor to ceiling fieldstone fireplace. step through family room to the screened porch with tongue and groove wood ceiling to relax on summer nights. Good size formal living room and dining rooms with wood floors. first floor study. Second floor features Master bedroom with walk in closet, updated master bath with marble top white vanity, double sinks, Jacuzzi and separate shower. Three generous additional bedrooms, vaulted ceiling Full bath with skylight and separate laundry room with wet sink and cabinetry. Plenty of room for entertaining in this house and extra space in full finished basement.
This property is off market, which means it's not currently listed for sale or rent on Zillow. This may be different from what's available on other websites or public sources.


