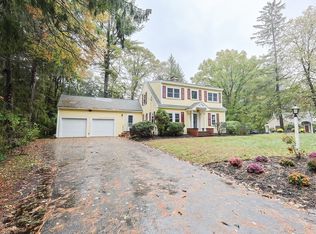Sold for $875,000
$875,000
8 Hayward Rd, Wayland, MA 01778
3beds
2,023sqft
Single Family Residence
Built in 1947
0.53 Acres Lot
$1,057,800 Zestimate®
$433/sqft
$4,184 Estimated rent
Home value
$1,057,800
$973,000 - $1.15M
$4,184/mo
Zestimate® history
Loading...
Owner options
Explore your selling options
What's special
Sensational 8 room 3 bedroom 2 bath home on a beautiful 23,000+ private lot Grand 21 x 18 living room boasts hardwood floors, fireplace, French doors, bay window, elegant stair case to the 2nd floor & access to dining room, hallway & an incredible 25 x 13 family room with hardwood floors, cathedral ceilings, skylight, wood stove & access to the patio & gorgeous back yard, kitchen & dining room open to each other there is also a 1st floor bedroom, office & full bath The 2nd floor has a Stunning 22 x 16 main bedroom with cathedral ceilings, Palladian window, ceiling fan, built in wall a/c, direct access to full bathroom, & 3 closets (2 walk-in) the other 2nd floor bedroom is a spacious 24 x 11 with hardwood floors there is a newer roof, newer oil tank, new septic system, generator back up system, 200 amp electric, shed, rear patio, 3 zone heat, heated floor in 2nd floor bath, great flow, a truly wonderful home!
Zillow last checked: 8 hours ago
Listing updated: June 06, 2023 at 05:56pm
Listed by:
Charles Smerlas 617-312-8600,
Coldwell Banker Realty - Waltham 781-893-0808
Bought with:
The Tabassi Team
RE/MAX Partners Relocation
Source: MLS PIN,MLS#: 73102642
Facts & features
Interior
Bedrooms & bathrooms
- Bedrooms: 3
- Bathrooms: 2
- Full bathrooms: 2
Primary bedroom
- Features: Bathroom - Full, Cathedral Ceiling(s), Ceiling Fan(s), Walk-In Closet(s), Flooring - Wall to Wall Carpet
- Level: Second
- Area: 352
- Dimensions: 22 x 16
Bedroom 2
- Features: Flooring - Hardwood
- Level: Second
- Area: 264
- Dimensions: 24 x 11
Bedroom 3
- Features: Flooring - Hardwood
- Level: First
- Area: 132
- Dimensions: 12 x 11
Dining room
- Features: Flooring - Hardwood
- Level: First
- Area: 88
- Dimensions: 11 x 8
Family room
- Features: Wood / Coal / Pellet Stove, Skylight, Cathedral Ceiling(s), Ceiling Fan(s), Closet, Flooring - Hardwood, French Doors
- Level: First
- Area: 325
- Dimensions: 25 x 13
Kitchen
- Level: First
- Area: 120
- Dimensions: 12 x 10
Living room
- Features: Flooring - Hardwood, Window(s) - Bay/Bow/Box, French Doors
- Level: First
- Area: 378
- Dimensions: 21 x 18
Office
- Features: Flooring - Hardwood
- Level: First
- Area: 72
- Dimensions: 9 x 8
Heating
- Baseboard, Oil, Wood Stove
Cooling
- Wall Unit(s), Ductless
Appliances
- Included: Water Heater, Range, Refrigerator, Washer, Dryer
- Laundry: In Basement
Features
- Home Office, Bonus Room
- Flooring: Wood, Carpet, Flooring - Hardwood
- Has basement: No
- Number of fireplaces: 1
- Fireplace features: Living Room
Interior area
- Total structure area: 2,023
- Total interior livable area: 2,023 sqft
Property
Parking
- Total spaces: 4
- Uncovered spaces: 4
Features
- Patio & porch: Patio
- Exterior features: Patio, Storage
Lot
- Size: 0.53 Acres
- Features: Wooded
Details
- Parcel number: 860918
- Zoning: Res
Construction
Type & style
- Home type: SingleFamily
- Architectural style: Colonial,Cape
- Property subtype: Single Family Residence
Materials
- Frame
- Foundation: Block
- Roof: Metal
Condition
- Year built: 1947
Utilities & green energy
- Electric: Circuit Breakers, 200+ Amp Service
- Sewer: Private Sewer
- Water: Public
Community & neighborhood
Location
- Region: Wayland
Price history
| Date | Event | Price |
|---|---|---|
| 6/5/2023 | Sold | $875,000+16.7%$433/sqft |
Source: MLS PIN #73102642 Report a problem | ||
| 4/25/2023 | Listed for sale | $749,900$371/sqft |
Source: MLS PIN #73102642 Report a problem | ||
Public tax history
| Year | Property taxes | Tax assessment |
|---|---|---|
| 2025 | $14,284 +2.5% | $913,900 +1.8% |
| 2024 | $13,935 +3% | $897,900 +10.5% |
| 2023 | $13,526 +5.7% | $812,400 +16.5% |
Find assessor info on the county website
Neighborhood: 01778
Nearby schools
GreatSchools rating
- 8/10Claypit Hill SchoolGrades: K-5Distance: 0.8 mi
- 9/10Wayland Middle SchoolGrades: 6-8Distance: 2.8 mi
- 10/10Wayland High SchoolGrades: 9-12Distance: 2.2 mi
Get a cash offer in 3 minutes
Find out how much your home could sell for in as little as 3 minutes with a no-obligation cash offer.
Estimated market value$1,057,800
Get a cash offer in 3 minutes
Find out how much your home could sell for in as little as 3 minutes with a no-obligation cash offer.
Estimated market value
$1,057,800
