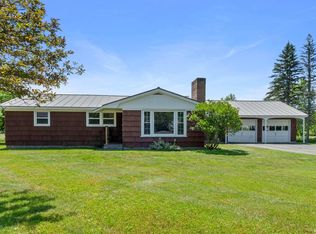Closed
Listed by:
Alison Griffin,
BHHS Verani Upper Valley Phone:616-826-2345
Bought with: Roger Clarkson Realtor
$615,000
8 Hayward Road, Plainfield, NH 03781
3beds
1,975sqft
Single Family Residence
Built in 1780
0.47 Acres Lot
$644,200 Zestimate®
$311/sqft
$3,084 Estimated rent
Home value
$644,200
$548,000 - $754,000
$3,084/mo
Zestimate® history
Loading...
Owner options
Explore your selling options
What's special
Welcome to this beautifully renovated farmhouse-style home in the heart of Plainfield. This inviting single-family residence was meticulously transformed in 2020 to combine modern comforts with timeless charm. Featuring 3 spacious bedrooms and 2.5 well-appointed baths. The renovation took the home down to the studs and reimagined it with thoughtful attention to detail. The ceilings were raised to enhance the airy, open feel, while preserving and incorporating some of the original hand-hewn beams to infuse the space with rustic elegance. Every room in this home radiates warmth and has been crafted with intentionality. The kitchen is a culinary delight including soapstone countertops, farmhouse sink, pot filler, 36" range, custom hood, marble backsplash, 2 dishwashers and walk-in pantry. The 1st floor laundry and additional living room could be converted into a 1st floor primary en suite. Murphy bed in the Sunroom provides for guest accommodation on demand without losing daily living space. The landscaped yard includes: raspberries, blueberries, and fruit trees. Located within walking distance to town, you’ll enjoy easy access to the park, library, and local stores. A short commute puts you close to hospitals, restaurants, and a range of amenities, making this location as convenient as it is charming. Experience the perfect fusion of historic appeal and modern living in this exceptional Plainfield home.*Delayed Showings until Friday 9/20. Open houses Saturday 9/21 9-11a & 3-5p
Zillow last checked: 8 hours ago
Listing updated: November 01, 2024 at 08:15am
Listed by:
Alison Griffin,
BHHS Verani Upper Valley Phone:616-826-2345
Bought with:
Colby B Clarkson
Roger Clarkson Realtor
Source: PrimeMLS,MLS#: 5014864
Facts & features
Interior
Bedrooms & bathrooms
- Bedrooms: 3
- Bathrooms: 3
- Full bathrooms: 2
- 1/2 bathrooms: 1
Heating
- Propane, Wood, Baseboard, Gas Heater, Hot Water, Gas Stove, Wood Stove
Cooling
- None
Appliances
- Included: ENERGY STAR Qualified Dishwasher, Range Hood, Gas Range, ENERGY STAR Qualified Refrigerator, ENERGY STAR Qualified Washer, Gas Dryer
- Laundry: 1st Floor Laundry
Features
- Dining Area, Kitchen Island, Enrgy Rtd Lite Fixture(s), Primary BR w/ BA, Natural Light, Natural Woodwork, Indoor Storage, Walk-in Pantry, Programmable Thermostat, Smart Thermostat, Pot Filler
- Flooring: Hardwood, Tile
- Windows: Blinds, Screens, ENERGY STAR Qualified Windows, Window(s) w/ Solar Shade
- Basement: Bulkhead,Interior Entry
- Attic: Attic with Hatch/Skuttle
- Has fireplace: Yes
- Fireplace features: Gas, Fireplace Screens/Equip, Wood Burning
Interior area
- Total structure area: 3,340
- Total interior livable area: 1,975 sqft
- Finished area above ground: 1,975
- Finished area below ground: 0
Property
Parking
- Parking features: Crushed Stone, Driveway, On Street
- Has uncovered spaces: Yes
Features
- Levels: Two
- Stories: 2
- Patio & porch: Covered Porch
- Exterior features: Deck, Garden, Natural Shade, Playground, Shed, Poultry Coop
- Fencing: Invisible Pet Fence,Partial
Lot
- Size: 0.47 Acres
- Features: Corner Lot, Country Setting, Landscaped, Level, Trail/Near Trail, In Town, Near Paths, Near Shopping, Near Skiing, Neighborhood, Rural
Details
- Parcel number: PLFDM00108L000024S000000
- Zoning description: Residential
Construction
Type & style
- Home type: SingleFamily
- Architectural style: Colonial
- Property subtype: Single Family Residence
Materials
- Wood Siding
- Foundation: Concrete, Stone
- Roof: Asphalt Shingle
Condition
- New construction: No
- Year built: 1780
Utilities & green energy
- Electric: 200+ Amp Service, 220 Volts
- Sewer: 1500+ Gallon, Leach Field
- Utilities for property: Propane
Community & neighborhood
Location
- Region: Plainfield
Other
Other facts
- Road surface type: Paved
Price history
| Date | Event | Price |
|---|---|---|
| 10/30/2024 | Sold | $615,000+2.7%$311/sqft |
Source: | ||
| 10/23/2024 | Contingent | $599,000$303/sqft |
Source: | ||
| 9/23/2024 | Pending sale | $599,000$303/sqft |
Source: | ||
| 9/18/2024 | Listed for sale | $599,000+1098%$303/sqft |
Source: | ||
| 6/12/2020 | Sold | $50,000-27.5%$25/sqft |
Source: | ||
Public tax history
| Year | Property taxes | Tax assessment |
|---|---|---|
| 2024 | $7,503 | $476,400 |
| 2023 | $7,503 +21% | $476,400 +91.2% |
| 2022 | $6,203 +35.2% | $249,100 +44.2% |
Find assessor info on the county website
Neighborhood: 03781
Nearby schools
GreatSchools rating
- 7/10Plainfield Elementary SchoolGrades: K-8Distance: 4.5 mi
Schools provided by the listing agent
- Elementary: Plainfield Elementary
- High: Lebanon High School
Source: PrimeMLS. This data may not be complete. We recommend contacting the local school district to confirm school assignments for this home.
Get pre-qualified for a loan
At Zillow Home Loans, we can pre-qualify you in as little as 5 minutes with no impact to your credit score.An equal housing lender. NMLS #10287.
