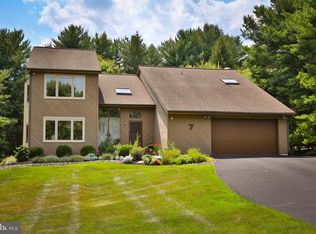Welcome to 8 Hay Croft, in sought after Woodbridge Meadows and award winning Wissahickon School District. This unique community boasts over 55 acres of common wooded area, walking trails, and a pond. Lets explore as we walk inside the home...you will find a mix of modern and warm architectural details. The open foyer has newly installed tile floors to start. To the left side you will find a convenient first floor bedroom complete with an updated full bathroom with ship lap and a door leading to an outside patio, perfect for either first floor living, guest room or home office. Next, we enter the dramatic 2 story family room with a wall of windows, hardwood flooring and 2-sided fireplace with new stacked stone. There is an abundance of light all day long. The openness in this floor plan is ideal for today's lifestyle. The hearth of the home~the kitchen. Updated with white kitchen cabinets, granite counters, Viking appliances, glass tile back splash and elegant lighting. Adjacent is the living room, perfect for a secondary place to gather or potential playroom with windows all around. The formal dining room has a functional cabinet with a serving counter separating it from the kitchen. The back side of the fireplace consists of another room which could be used as an office or simply a quiet place to retreat to on a chilly winter's day. Lets head upstairs on the oak stairs, with the hallway overlooking the first floor. The owners bedroom has skylights and hardwoods, an updated bathroom with a modern vanity, frame less shower door and decorative trim detail. The large and conveniently located laundry room is also upstairs. Two other large bedrooms also with hardwoods and 3rd full bathroom round out the 2nd floor. Next we head outside to find a custom paver patio ready for your summer barbeques! The yard space is plentiful in the back and side of the home along with mature trees providing privacy. DON'T miss the shed and attic space for extra storage!! The Seller has also installed a new cellular home security system, remote monitoring WiFi thermostats and smart home capabilities. Woodbridge Meadows is a low maintenance community, HOA includes grass cutting and all common area maintenance. This home has been lovingly cared for, so schedule your showing today and let 8 Hay Croft be your next place to call home!
This property is off market, which means it's not currently listed for sale or rent on Zillow. This may be different from what's available on other websites or public sources.
