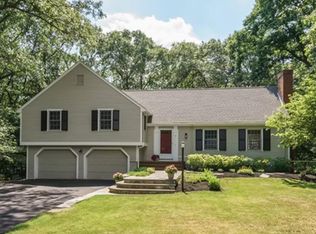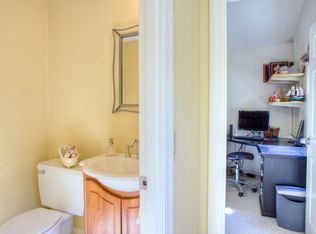Sold for $1,700,000
$1,700,000
8 Hawthorne Rd, Winchester, MA 01890
5beds
3,315sqft
Single Family Residence
Built in 1959
0.45 Acres Lot
$1,793,100 Zestimate®
$513/sqft
$5,921 Estimated rent
Home value
$1,793,100
$1.63M - $1.97M
$5,921/mo
Zestimate® history
Loading...
Owner options
Explore your selling options
What's special
Welcome to this spacious West Side home with a versatile multi-level layout, offering ample room for comfortable living and entertaining. Boasting 10 rooms, including an en-suite bedroom and two additional bedrooms on one level with two more bedrooms on the next level for ultimate flexibility, this residence provides the ideal blend of functionality and style. As you enter, you'll be greeted by a warm and inviting atmosphere, with abundant natural light filtering through the windows, illuminating the 3,000+ square feet of living space. The main level features a well-appointed kitchen, with ample counter space, modern appliances, and a breakfast nook for casual dining. The open-concept living and dining area provide a seamless flow, ideal for hosting gatherings or simply relaxing with family and friends. The sprawling 19,650 square foot lot offers plenty of space for outdoor activities. Conveniently located on the desirable West Side, this dream home provides easy access to everything!
Zillow last checked: 8 hours ago
Listing updated: August 02, 2024 at 08:12am
Listed by:
Anne Spry 781-405-4730,
Barrett Sotheby's International Realty 781-729-7900
Bought with:
H. Elaine Song
Coldwell Banker Realty - Lexington
Source: MLS PIN,MLS#: 73243952
Facts & features
Interior
Bedrooms & bathrooms
- Bedrooms: 5
- Bathrooms: 3
- Full bathrooms: 2
- 1/2 bathrooms: 1
Primary bedroom
- Features: Bathroom - Full, Closet, Flooring - Hardwood, Closet - Double
- Level: Third
- Area: 254.17
- Dimensions: 20.33 x 12.5
Bedroom 2
- Features: Closet/Cabinets - Custom Built, Flooring - Hardwood, Closet - Double
- Level: Third
- Area: 226.42
- Dimensions: 19 x 11.92
Bedroom 3
- Features: Closet, Flooring - Hardwood
- Level: Third
- Area: 141.01
- Dimensions: 11.92 x 11.83
Bedroom 4
- Features: Closet/Cabinets - Custom Built, Flooring - Hardwood, Lighting - Overhead, Closet - Double
- Level: Fourth Floor
- Area: 186.88
- Dimensions: 17.25 x 10.83
Bedroom 5
- Features: Closet, Closet/Cabinets - Custom Built, Flooring - Hardwood
- Level: Fourth Floor
- Area: 204.13
- Dimensions: 17.75 x 11.5
Primary bathroom
- Features: Yes
Bathroom 1
- Features: Bathroom - Full, Bathroom - Tiled With Tub & Shower, Flooring - Stone/Ceramic Tile, Lighting - Overhead
- Level: Third
- Area: 27.45
- Dimensions: 5.58 x 4.92
Bathroom 2
- Features: Bathroom - Full, Bathroom - Tiled With Shower Stall, Flooring - Stone/Ceramic Tile, Lighting - Overhead
- Level: Third
- Area: 41.88
- Dimensions: 7.5 x 5.58
Bathroom 3
- Features: Bathroom - Half, Flooring - Vinyl, Lighting - Overhead
- Level: First
- Area: 20.47
- Dimensions: 5.58 x 3.67
Dining room
- Features: Flooring - Hardwood, Window(s) - Picture, Chair Rail, Open Floorplan, Lighting - Overhead, Crown Molding, Pocket Door
- Level: Main,Second
- Area: 135.1
- Dimensions: 11.83 x 11.42
Family room
- Features: Closet/Cabinets - Custom Built, Flooring - Hardwood, Balcony / Deck, Chair Rail, Deck - Exterior, Exterior Access, Open Floorplan, Slider, Crown Molding, Window Seat
- Level: Main,Second
- Area: 290.5
- Dimensions: 20.75 x 14
Kitchen
- Features: Flooring - Hardwood, Dining Area, Countertops - Stone/Granite/Solid, Chair Rail, Deck - Exterior, Exterior Access, Recessed Lighting, Slider, Peninsula, Lighting - Overhead, Pocket Door
- Level: Main,Second
- Area: 204.13
- Dimensions: 17.25 x 11.83
Living room
- Features: Closet, Closet/Cabinets - Custom Built, Flooring - Hardwood, Window(s) - Bay/Bow/Box, Chair Rail, Exterior Access, Crown Molding
- Level: Main,Second
- Area: 292.04
- Dimensions: 21.5 x 13.58
Office
- Features: Ceiling - Beamed, Closet/Cabinets - Custom Built, Flooring - Wall to Wall Carpet, Window(s) - Bay/Bow/Box, Chair Rail, Wainscoting, Lighting - Overhead
- Level: First
- Area: 143.94
- Dimensions: 12.25 x 11.75
Heating
- Baseboard, Oil, Fireplace
Cooling
- None, Whole House Fan
Appliances
- Included: Water Heater, Oven, Dishwasher, Disposal, Trash Compactor, Microwave, Range, Refrigerator, Washer, Dryer
- Laundry: Flooring - Vinyl, Electric Dryer Hookup, Exterior Access, Washer Hookup, Lighting - Overhead, First Floor
Features
- Beamed Ceilings, Closet/Cabinets - Custom Built, Chair Rail, Wainscoting, Lighting - Overhead, Closet - Linen, Closet, Home Office, Game Room, Center Hall, Internet Available - Broadband
- Flooring: Tile, Carpet, Hardwood, Flooring - Wall to Wall Carpet, Flooring - Vinyl, Flooring - Hardwood
- Windows: Bay/Bow/Box, Storm Window(s), Screens
- Basement: Full,Crawl Space,Finished,Walk-Out Access,Interior Entry,Garage Access,Sump Pump,Concrete
- Number of fireplaces: 2
- Fireplace features: Living Room
Interior area
- Total structure area: 3,315
- Total interior livable area: 3,315 sqft
Property
Parking
- Total spaces: 6
- Parking features: Attached, Under, Garage Door Opener, Heated Garage, Paved Drive, Off Street, Deeded, Paved
- Attached garage spaces: 2
- Uncovered spaces: 4
Accessibility
- Accessibility features: No
Features
- Levels: Multi/Split
- Patio & porch: Deck - Wood
- Exterior features: Deck - Wood, Rain Gutters, Professional Landscaping, Sprinkler System, Screens
- Frontage length: 115.00
Lot
- Size: 0.45 Acres
- Features: Level
Details
- Parcel number: M:026 B:0016 L:0,901053
- Zoning: RDB
Construction
Type & style
- Home type: SingleFamily
- Property subtype: Single Family Residence
Materials
- Frame
- Foundation: Concrete Perimeter
- Roof: Shingle
Condition
- Year built: 1959
Utilities & green energy
- Electric: Circuit Breakers, 100 Amp Service
- Sewer: Public Sewer
- Water: Public
- Utilities for property: for Electric Range, for Electric Oven, for Electric Dryer, Washer Hookup
Green energy
- Energy efficient items: Thermostat
Community & neighborhood
Community
- Community features: Public Transportation, Shopping, Tennis Court(s), Park, Walk/Jog Trails, Golf, Medical Facility, Bike Path, Conservation Area, Highway Access, House of Worship, Private School, Public School, T-Station
Location
- Region: Winchester
Other
Other facts
- Listing terms: Contract
- Road surface type: Paved
Price history
| Date | Event | Price |
|---|---|---|
| 8/1/2024 | Sold | $1,700,000+13.3%$513/sqft |
Source: MLS PIN #73243952 Report a problem | ||
| 6/4/2024 | Contingent | $1,499,900$452/sqft |
Source: MLS PIN #73243952 Report a problem | ||
| 5/29/2024 | Listed for sale | $1,499,900+782.3%$452/sqft |
Source: MLS PIN #73243952 Report a problem | ||
| 10/3/1989 | Sold | $170,000$51/sqft |
Source: Public Record Report a problem | ||
Public tax history
| Year | Property taxes | Tax assessment |
|---|---|---|
| 2025 | $16,786 +3.2% | $1,513,600 +5.4% |
| 2024 | $16,264 +11.9% | $1,435,500 +16.5% |
| 2023 | $14,534 -0.9% | $1,231,700 +5.1% |
Find assessor info on the county website
Neighborhood: 01890
Nearby schools
GreatSchools rating
- 9/10Vinson-Owen Elementary SchoolGrades: PK-5Distance: 0.2 mi
- 8/10McCall Middle SchoolGrades: 6-8Distance: 1.9 mi
- 10/10Winchester High SchoolGrades: 9-12Distance: 1.9 mi
Schools provided by the listing agent
- Elementary: Vinson Owen
- Middle: Mccall
- High: Winchester High
Source: MLS PIN. This data may not be complete. We recommend contacting the local school district to confirm school assignments for this home.
Get a cash offer in 3 minutes
Find out how much your home could sell for in as little as 3 minutes with a no-obligation cash offer.
Estimated market value$1,793,100
Get a cash offer in 3 minutes
Find out how much your home could sell for in as little as 3 minutes with a no-obligation cash offer.
Estimated market value
$1,793,100

