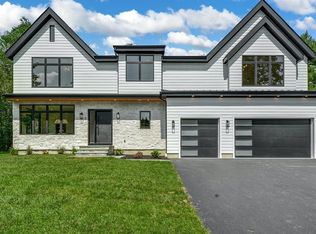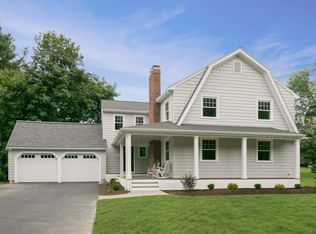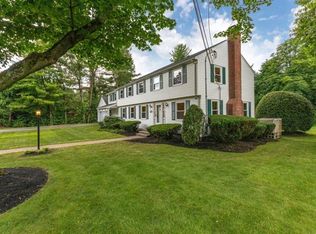Sold for $1,550,000
$1,550,000
8 Hawthorne Rd, Lexington, MA 02420
4beds
3,592sqft
Single Family Residence
Built in 1954
0.4 Acres Lot
$1,563,800 Zestimate®
$432/sqft
$5,702 Estimated rent
Home value
$1,563,800
$1.45M - $1.69M
$5,702/mo
Zestimate® history
Loading...
Owner options
Explore your selling options
What's special
Classic brick front colonial on quiet side street with an abundance of space. The open kitchen with new appliances has room for a sitting area and a breakfast nook to cover all the meals of the day. Open to the spacious great room that over looks backyard with a separate entrance to the yard. The living room/formal area has two walls of windows overlooking backyard.One step up to the formal dining room. There is also an oversized room which has been used as an art/studio, family room, playroom, you decide what works for you.Upstairs are four bedrooms. The primary with several closets and it's own bathroom. One bedroom has an additional room with built-ins, could be used as a study room or library. There is an oversized shed for bikes and lawnmower. If you own a dog, you are steps to Willard's Woods! Also conveniently located for access to Market Basket, the Burlington Mall, Rte 128. Walkability to Estabrook and to Diamond MS. This is a great house at a great price.
Zillow last checked: 8 hours ago
Listing updated: August 26, 2025 at 11:45am
Listed by:
Beth Sager Group 617-797-1422,
Keller Williams Realty Boston Northwest 781-862-2800
Bought with:
David SY Li
Phoenix Real Estate Partners, LLC
Source: MLS PIN,MLS#: 73405322
Facts & features
Interior
Bedrooms & bathrooms
- Bedrooms: 4
- Bathrooms: 3
- Full bathrooms: 2
- 1/2 bathrooms: 1
Primary bedroom
- Features: Bathroom - Full, Flooring - Hardwood
- Level: Second
- Area: 414
- Dimensions: 18 x 23
Bedroom 2
- Features: Closet, Flooring - Hardwood
- Level: Second
- Area: 182
- Dimensions: 14 x 13
Bedroom 3
- Features: Closet, Flooring - Hardwood
- Level: Second
- Area: 143
- Dimensions: 13 x 11
Bedroom 4
- Features: Closet, Flooring - Hardwood
- Level: Second
- Area: 100
- Dimensions: 10 x 10
Primary bathroom
- Features: Yes
Bathroom 1
- Features: Bathroom - Half
- Level: First
Bathroom 2
- Features: Bathroom - Full
- Level: Second
Bathroom 3
- Features: Bathroom - Full
- Level: Second
Dining room
- Features: Flooring - Hardwood
- Level: Main,First
- Area: 176
- Dimensions: 11 x 16
Family room
- Features: Flooring - Hardwood
- Level: Main,First
- Area: 437
- Dimensions: 23 x 19
Kitchen
- Level: Main,First
- Area: 357
- Dimensions: 17 x 21
Living room
- Features: Flooring - Hardwood
- Level: Main,First
- Area: 187
- Dimensions: 11 x 17
Heating
- Oil
Cooling
- Central Air
Appliances
- Included: Oven, Dishwasher, Microwave, Range, Refrigerator, Washer, Dryer
- Laundry: In Basement
Features
- Study, Bonus Room
- Flooring: Flooring - Hardwood
- Basement: Sump Pump,Unfinished
- Number of fireplaces: 1
Interior area
- Total structure area: 3,592
- Total interior livable area: 3,592 sqft
- Finished area above ground: 3,592
Property
Parking
- Total spaces: 4
- Parking features: Paved Drive, Off Street
- Uncovered spaces: 4
Lot
- Size: 0.40 Acres
Details
- Parcel number: 557641
- Zoning: RO
Construction
Type & style
- Home type: SingleFamily
- Architectural style: Colonial
- Property subtype: Single Family Residence
Materials
- Foundation: Concrete Perimeter
Condition
- Year built: 1954
Utilities & green energy
- Sewer: Public Sewer
- Water: Public
Community & neighborhood
Location
- Region: Lexington
Price history
| Date | Event | Price |
|---|---|---|
| 8/26/2025 | Sold | $1,550,000-3.1%$432/sqft |
Source: MLS PIN #73405322 Report a problem | ||
| 7/16/2025 | Listed for sale | $1,599,000+212.3%$445/sqft |
Source: MLS PIN #73405322 Report a problem | ||
| 2/24/1997 | Sold | $512,000$143/sqft |
Source: Public Record Report a problem | ||
Public tax history
| Year | Property taxes | Tax assessment |
|---|---|---|
| 2025 | $19,984 +2% | $1,634,000 +2.2% |
| 2024 | $19,588 +1.8% | $1,599,000 +8% |
| 2023 | $19,240 +5.1% | $1,480,000 +11.5% |
Find assessor info on the county website
Neighborhood: 02420
Nearby schools
GreatSchools rating
- 9/10Joseph Estabrook Elementary SchoolGrades: K-5Distance: 0.9 mi
- 9/10Wm Diamond Middle SchoolGrades: 6-8Distance: 0.6 mi
- 10/10Lexington High SchoolGrades: 9-12Distance: 1.9 mi
Schools provided by the listing agent
- Elementary: Estabrook
- Middle: Diamond
- High: Lexington High
Source: MLS PIN. This data may not be complete. We recommend contacting the local school district to confirm school assignments for this home.
Get a cash offer in 3 minutes
Find out how much your home could sell for in as little as 3 minutes with a no-obligation cash offer.
Estimated market value$1,563,800
Get a cash offer in 3 minutes
Find out how much your home could sell for in as little as 3 minutes with a no-obligation cash offer.
Estimated market value
$1,563,800


