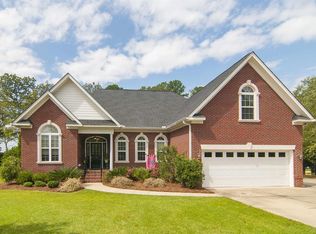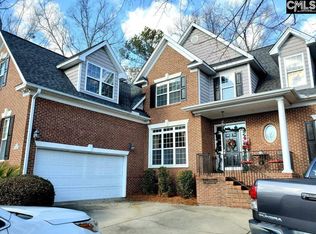STUNNING Custom Built Home in the highly sought after Lakeside at Ballentine with easy access to Lake Murray! Enjoy the Community Pool, Dock, Boat Ramp, Clubhouse, Playground, and Pond that gives this neighborhood a truly Resort Style Living Experience. The open floor plan on the main level features Hardwood Flooring, Plantation Shutters, Master Bedroom and Bath, Formal Dining, Office or Living Room, Laundry Room, and Large Kitchen that flows nicely into the Den with Vaulted Ceilings. Plenty of room upstairs for the kids and guests with 4 bedrooms and 3 full baths as well as a finished room over the garage! Enjoy the privacy of fenced in backyard, that backs up to woods, as you sip on your favorite beverage on the screened porch or grilling out on the deck. Zoned for the Award Winning Chapin Schools and close to the Interstate and unlimited shopping and dining options. Your deserve the best - Home, Neighborhood, Schools, and surroundings! Give me a call and make this your new home!
This property is off market, which means it's not currently listed for sale or rent on Zillow. This may be different from what's available on other websites or public sources.

