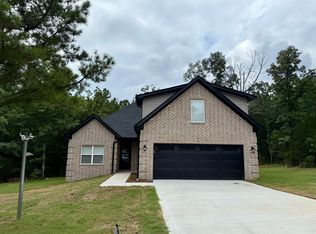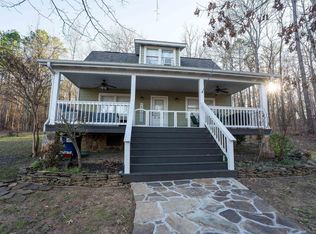TAKE A CLOSER LOOK! This 3-bedroom, 3-bathroom home in Hawks Point is programmed for ENTERTAINMENT! Love LAKE LIVING? This floor plan is GREAT! Living room and kitchen is an open concept floor plan with lots of windows to bring in the natural light. Speaking of kitchens, this one offers well-lit workspace, an island, quartz counters and stainless appliances. 2 bedrooms and 2 FULL bathrooms on the main floor with an additional bedroom OR bonus room on the second floor that includes another full bath. Main floor primary suite with bath is tucked away and features a walk-in closet, double vanities, a tile shower and bathtub. This new construction home is within minutes of Hill Creek Marina. CALL TODAY and enjoy your new address ALL SUMMER LONG!
Active
$376,881
8 Hawks Point, Edgemont, AR 72044
3beds
1,946sqft
Est.:
Single Family Residence
Built in 2024
0.77 Acres Lot
$-- Zestimate®
$194/sqft
$-- HOA
What's special
Main floor primary suiteDouble vanitiesWalk-in closetTile showerWell-lit workspaceLots of windowsOpen concept floor plan
- 353 days |
- 50 |
- 3 |
Zillow last checked: 8 hours ago
Listing updated: December 11, 2025 at 12:52pm
Listed by:
Ashley L Cook 870-612-0076,
Gateway Properties 870-793-8100
Source: CARMLS,MLS#: 25008906
Tour with a local agent
Facts & features
Interior
Bedrooms & bathrooms
- Bedrooms: 3
- Bathrooms: 3
- Full bathrooms: 3
Rooms
- Room types: Bonus Room
Dining room
- Features: Eat-in Kitchen, Kitchen/Dining Combo, Living/Dining Combo
Heating
- Electric
Cooling
- Electric
Appliances
- Included: Free-Standing Range, Microwave, Electric Range, Dishwasher, Disposal, Gas Water Heater
- Laundry: Laundry Room
Features
- Walk-In Closet(s), Ceiling Fan(s), Walk-in Shower, Kit Counter-Quartz, Pantry, Sheet Rock, Sheet Rock Ceiling, 2 Bedrooms Same Level
- Flooring: Carpet, Luxury Vinyl
- Basement: None
- Has fireplace: Yes
- Fireplace features: Gas Logs Present
Interior area
- Total structure area: 1,946
- Total interior livable area: 1,946 sqft
Property
Parking
- Total spaces: 2
- Parking features: Garage, Two Car
- Has garage: Yes
Features
- Levels: One and One Half
- Stories: 1.5
- Patio & porch: Deck
- Body of water: Lake: Greers Ferry
Lot
- Size: 0.77 Acres
- Dimensions: 140 x 71
- Features: Subdivided, River/Lake Area
Construction
Type & style
- Home type: SingleFamily
- Architectural style: Contemporary
- Property subtype: Single Family Residence
Materials
- Brick
- Foundation: Slab
- Roof: Shingle
Condition
- New construction: Yes
- Year built: 2024
Utilities & green energy
- Electric: Electric-Co-op
- Gas: Gas-Propane/Butane
- Sewer: Septic Tank
- Water: Public
- Utilities for property: Gas-Propane/Butane
Community & HOA
Community
- Security: Video Surveillance
- Subdivision: HAWKS POINT - LAKE
HOA
- Has HOA: No
Location
- Region: Edgemont
Financial & listing details
- Price per square foot: $194/sqft
- Annual tax amount: $116
- Date on market: 3/7/2025
- Listing terms: VA Loan,FHA,Conventional,Cash,USDA Loan
- Road surface type: Paved
Estimated market value
Not available
Estimated sales range
Not available
$2,316/mo
Price history
Price history
| Date | Event | Price |
|---|---|---|
| 9/2/2025 | Price change | $376,881-3.2%$194/sqft |
Source: | ||
| 3/7/2025 | Listed for sale | $389,200$200/sqft |
Source: | ||
Public tax history
Public tax history
Tax history is unavailable.BuyAbility℠ payment
Est. payment
$1,922/mo
Principal & interest
$1774
Property taxes
$148
Climate risks
Neighborhood: 72044
Nearby schools
GreatSchools rating
- 6/10West Side Elementary SchoolGrades: PK-6Distance: 2.8 mi
- 7/10West Side High SchoolGrades: 7-12Distance: 2.8 mi




