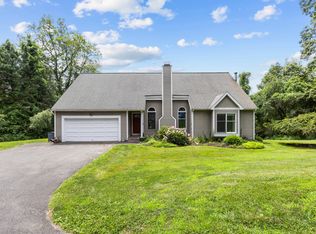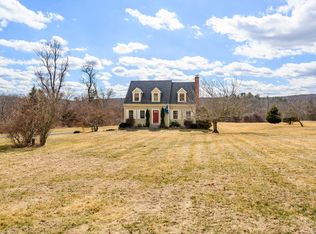Sold for $650,000
$650,000
8 Hattertown Road, Newtown, CT 06470
3beds
1,913sqft
Single Family Residence
Built in 1991
2.05 Acres Lot
$715,200 Zestimate®
$340/sqft
$4,053 Estimated rent
Home value
$715,200
$679,000 - $751,000
$4,053/mo
Zestimate® history
Loading...
Owner options
Explore your selling options
What's special
Welcome to this charming 3-bedroom cape flooded with natural sunlight & nestled on 2+ acres of picturesque land at 8 Hattertown Road, Newtown, CT. As you step inside, you're greeted by a large eat in kitchen tastefully updated in 2015 & serves as the heart of the home. High end cabinetry, stainless steel appliances & granite countertops with a door to the large deck that overlooks the well maintained yard, providing a private oasis for outdoor activities & gardening. The cozy family room beckons with its warmth and character featuring a fireplace that sets the stage for cozy evenings & curling up with a good book. The main floor also has a large dining room, living room, powder room & laundry room. Upstairs are 3 bedrooms & two full baths-completely renovated in 2019 with attention to detail & quality craftmanship. The interior of the home was freshly painted in 2021. Hardwood floors throughout the home add warmth & character. Other noteworthy upgrades include a new roof with a 50-year guarantee, premium vinyl siding & gutters in 2016, garage doors 2015 & new driveway 2018. The finished lower level walkout seamlessly blends indoor & outdoor living whether utilized as a playroom, home office or entertainment area, this additional space adds flexibility to suit your lifestyle needs. With its desirable location & myriad of updates, this home is truly ready to move in & enjoy. Conveniently Located near shopping, dining & recreational amenities. Make this your Home Sweet Home!
Zillow last checked: 8 hours ago
Listing updated: October 01, 2024 at 12:30am
Listed by:
Christine Fairchild 203-470-0489,
Coldwell Banker Realty 203-426-5679
Bought with:
Jay Cannone, REB.0098150
William Raveis Real Estate
Source: Smart MLS,MLS#: 24001108
Facts & features
Interior
Bedrooms & bathrooms
- Bedrooms: 3
- Bathrooms: 3
- Full bathrooms: 2
- 1/2 bathrooms: 1
Primary bedroom
- Features: Full Bath, Walk-In Closet(s), Hardwood Floor
- Level: Upper
- Area: 277.45 Square Feet
- Dimensions: 15.5 x 17.9
Bedroom
- Features: Hardwood Floor
- Level: Upper
- Area: 159.85 Square Feet
- Dimensions: 11.5 x 13.9
Bedroom
- Features: Hardwood Floor
- Level: Upper
- Area: 132.25 Square Feet
- Dimensions: 11.5 x 11.5
Primary bathroom
- Level: Upper
- Area: 61.42 Square Feet
- Dimensions: 7.4 x 8.3
Bathroom
- Level: Main
- Area: 34.98 Square Feet
- Dimensions: 5.3 x 6.6
Bathroom
- Level: Upper
- Area: 40.47 Square Feet
- Dimensions: 7.1 x 5.7
Dining room
- Features: Hardwood Floor
- Level: Main
- Area: 161.24 Square Feet
- Dimensions: 11.6 x 13.9
Family room
- Features: Fireplace, Hardwood Floor
- Level: Main
- Area: 211.28 Square Feet
- Dimensions: 15.2 x 13.9
Kitchen
- Features: Remodeled, Granite Counters, Dining Area, Kitchen Island, Pantry, Hardwood Floor
- Level: Main
- Area: 198.36 Square Feet
- Dimensions: 11.4 x 17.4
Kitchen
- Features: Breakfast Nook, Hardwood Floor
- Level: Main
- Area: 115.25 Square Feet
- Dimensions: 11.4 x 10.11
Living room
- Features: Hardwood Floor
- Level: Main
- Area: 162.4 Square Feet
- Dimensions: 11.6 x 14
Heating
- Hot Water, Oil
Cooling
- Central Air, Ductless
Appliances
- Included: Refrigerator, Dishwasher, Washer, Dryer, Water Heater
- Laundry: Main Level
Features
- Wired for Data
- Basement: Full,Heated,Garage Access,Interior Entry,Partially Finished,Walk-Out Access,Liveable Space
- Attic: Floored,Walk-up
- Number of fireplaces: 1
Interior area
- Total structure area: 1,913
- Total interior livable area: 1,913 sqft
- Finished area above ground: 1,913
Property
Parking
- Total spaces: 2
- Parking features: Attached, Garage Door Opener
- Attached garage spaces: 2
Features
- Patio & porch: Deck
- Exterior features: Sidewalk, Rain Gutters, Lighting
Lot
- Size: 2.05 Acres
- Features: Level, Landscaped, Rolling Slope, Open Lot
Details
- Parcel number: 213770
- Zoning: R-2
Construction
Type & style
- Home type: SingleFamily
- Architectural style: Cape Cod
- Property subtype: Single Family Residence
Materials
- Vinyl Siding
- Foundation: Concrete Perimeter
- Roof: Asphalt
Condition
- New construction: No
- Year built: 1991
Utilities & green energy
- Sewer: Septic Tank
- Water: Well
Community & neighborhood
Community
- Community features: Golf, Library, Medical Facilities, Park, Shopping/Mall, Stables/Riding
Location
- Region: Newtown
- Subdivision: Hattertown
Price history
| Date | Event | Price |
|---|---|---|
| 4/2/2024 | Sold | $650,000+13.1%$340/sqft |
Source: | ||
| 4/1/2024 | Pending sale | $574,900$301/sqft |
Source: | ||
| 3/8/2024 | Listed for sale | $574,900+12.2%$301/sqft |
Source: | ||
| 5/28/1998 | Sold | $512,500+583.3%$268/sqft |
Source: | ||
| 7/2/1991 | Sold | $75,000$39/sqft |
Source: Public Record Report a problem | ||
Public tax history
| Year | Property taxes | Tax assessment |
|---|---|---|
| 2025 | $10,000 +6.6% | $347,960 |
| 2024 | $9,384 +2.8% | $347,960 |
| 2023 | $9,130 +7.8% | $347,960 +42.4% |
Find assessor info on the county website
Neighborhood: 06470
Nearby schools
GreatSchools rating
- 10/10Head O'Meadow Elementary SchoolGrades: K-4Distance: 1.6 mi
- 7/10Newtown Middle SchoolGrades: 7-8Distance: 3.4 mi
- 9/10Newtown High SchoolGrades: 9-12Distance: 4.5 mi
Schools provided by the listing agent
- Elementary: Head O'Meadow
- Middle: Newtown,Reed
- High: Newtown
Source: Smart MLS. This data may not be complete. We recommend contacting the local school district to confirm school assignments for this home.
Get pre-qualified for a loan
At Zillow Home Loans, we can pre-qualify you in as little as 5 minutes with no impact to your credit score.An equal housing lender. NMLS #10287.
Sell with ease on Zillow
Get a Zillow Showcase℠ listing at no additional cost and you could sell for —faster.
$715,200
2% more+$14,304
With Zillow Showcase(estimated)$729,504

