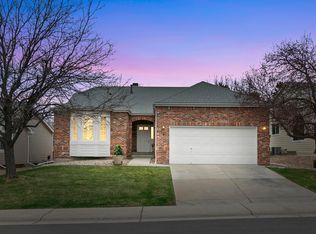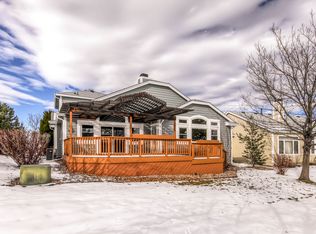Move in ready Monterey model home in coveted Gleneagles, a 55+ community with clubhouse, pool, and many activities. Original owner; home has been meticulously maintained. Large master suite with a spacious walk in closet. Home offers expansive windows with lots of natural light, vaulted ceilings, elegant archways, and wrought iron security door for extra safety! ¾ finished basement offers an extra bedroom and large entertainment area with plenty of space for storage. $20,000 in new windows installed in 2019 on main floor! Enjoy the cool summer nights on your Trex deck relaxing with the water feature. HOA includes insurance and roof maintenance. Easy commute to Lone tree, Denver, and DTC. Close to golf community, recreation centers, restaurants, and shopping! Welcome home! Buyer to verify and investigate square footage.
This property is off market, which means it's not currently listed for sale or rent on Zillow. This may be different from what's available on other websites or public sources.

