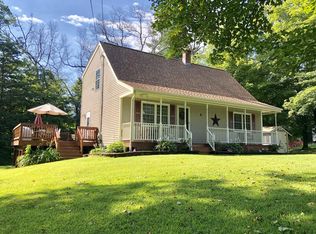Are you looking to bring your horses home??Have you Dreamed of Owning your Own Small Farm?Do you Work from Home?This RARE Manageable Property is NOT to be Missed! Set on 1.23 Picturesque Acres,it features a Matted,Concrete,2 (7X14) - Stall Electric Barn w/ Large Center Isle for Grooming/Hay Storage,3 Decent Partially Fenced Paddocks w/ New Drainage/Stonedust Footing(2018),2 Level Electric Carriage House,& Close Trail Access. The Beautiful Open-Concept 3 Bedrm,2 Fully Renovated Tiled Full Bth Cape w/Granite Stainless Kitchen&Bfast Bar, Spacious Open Diningrm w/ Pellet Stove,Lg Vaulted Familyrm W/Deck Access,1st Flr Laundry,3 Zone Heat/Cool Minisplits(2020),Fully Finished Basemt w/Office&Working Woodstove,Bonus Rm,Workshop,& Walkout Tack Room w/ Hot/Cold water . . is Icing on the Cake.Relax the Extensive Deck Overlooking the Scenic Pond & Willow Tree,Take a Dip in the Above Ground Pool(2019),or Simply enjoy Watching your Horses Graze in the Field.Amazing Location/Tantasqua School Distr.
This property is off market, which means it's not currently listed for sale or rent on Zillow. This may be different from what's available on other websites or public sources.

