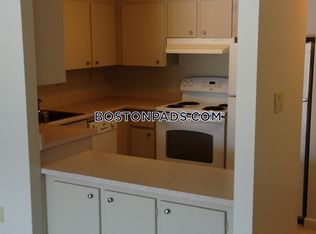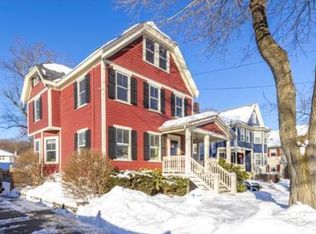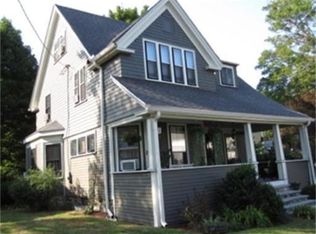Sold for $810,000
$810,000
8 Harrison St, Stoneham, MA 02180
4beds
2,181sqft
Single Family Residence
Built in 1890
6,373 Square Feet Lot
$880,800 Zestimate®
$371/sqft
$4,366 Estimated rent
Home value
$880,800
$837,000 - $934,000
$4,366/mo
Zestimate® history
Loading...
Owner options
Explore your selling options
What's special
Elegant 4-bedroom home situated on a lovely tree-lined street. The home showcases crown molding, wainscoting, hardwood floors, and thoughtfully curated finishes that set this home apart. Central air provides year-round comfort. Expansive living room with abundant windows and fireplace. Dining room conveniently located by the kitchen accommodates large gatherings. Granite countertops and stainless-steel appliances in the eat-in kitchen. The adjacent mudroom features plenty of storage space and built-in bench. Three spacious bedrooms on the second level. Third level offers flexibility as a fourth bedroom, recreation area, or tailor its function to your preferences. Enjoy summer evenings on the brick patio, enclosed by privacy hedges, and overlooking a beautifully landscaped yard adorned with numerous perennial plants. Close to Melrose Highlands Commuter Rail and Colonial Park Elementary School.
Zillow last checked: 8 hours ago
Listing updated: October 13, 2023 at 12:27pm
Listed by:
Homes North of Boston Team 617-512-4581,
Keller Williams Realty Boston Northwest 781-862-2800,
Laurie Williamson 617-512-4581
Bought with:
The Team - Real Estate Advisors
Coldwell Banker Realty - Cambridge
Source: MLS PIN,MLS#: 73152049
Facts & features
Interior
Bedrooms & bathrooms
- Bedrooms: 4
- Bathrooms: 2
- Full bathrooms: 2
Primary bedroom
- Features: Flooring - Hardwood
- Level: Second
- Area: 169
- Dimensions: 13 x 13
Bedroom 2
- Features: Flooring - Hardwood
- Level: Second
- Area: 156
- Dimensions: 12 x 13
Bedroom 3
- Features: Flooring - Wall to Wall Carpet
- Level: Second
- Area: 156
- Dimensions: 12 x 13
Bedroom 4
- Features: Ceiling Fan(s), Flooring - Wall to Wall Carpet
- Level: Third
- Area: 143
- Dimensions: 11 x 13
Primary bathroom
- Features: No
Bathroom 1
- Features: Bathroom - With Tub & Shower, Closet - Linen, Flooring - Stone/Ceramic Tile
- Level: First
- Area: 30
- Dimensions: 5 x 6
Bathroom 2
- Features: Bathroom - With Tub & Shower, Closet - Linen, Flooring - Stone/Ceramic Tile
- Level: Second
- Area: 56
- Dimensions: 7 x 8
Dining room
- Features: Flooring - Hardwood, Flooring - Wood
- Level: First
- Area: 187
- Dimensions: 11 x 17
Family room
- Features: Flooring - Hardwood
- Level: First
- Area: 169
- Dimensions: 13 x 13
Kitchen
- Features: Flooring - Stone/Ceramic Tile, Countertops - Stone/Granite/Solid, Countertops - Upgraded, Stainless Steel Appliances, Wainscoting
- Level: First
- Area: 156
- Dimensions: 12 x 13
Living room
- Features: Flooring - Hardwood, Flooring - Wood, Window(s) - Bay/Bow/Box
- Level: First
- Area: 180
- Dimensions: 12 x 15
Office
- Features: Flooring - Wall to Wall Carpet
- Level: Third
- Area: 176
- Dimensions: 11 x 16
Heating
- Forced Air, Natural Gas
Cooling
- Central Air
Appliances
- Included: Gas Water Heater, Range, Dishwasher, Disposal, Microwave, Refrigerator, Freezer, Washer, Dryer, ENERGY STAR Qualified Refrigerator, ENERGY STAR Qualified Dishwasher
- Laundry: In Basement
Features
- Closet, Mud Room, Home Office
- Flooring: Wood, Hardwood, Flooring - Stone/Ceramic Tile, Flooring - Wall to Wall Carpet
- Doors: Insulated Doors
- Windows: Insulated Windows
- Basement: Full
- Number of fireplaces: 1
- Fireplace features: Living Room
Interior area
- Total structure area: 2,181
- Total interior livable area: 2,181 sqft
Property
Parking
- Total spaces: 3
- Parking features: Detached, Paved Drive, Off Street
- Garage spaces: 1
- Uncovered spaces: 2
Features
- Patio & porch: Screened, Patio
- Exterior features: Porch - Screened, Patio
Lot
- Size: 6,373 sqft
- Features: Corner Lot, Level
Details
- Parcel number: M:03 B:000 L:103,767049
- Zoning: RA
Construction
Type & style
- Home type: SingleFamily
- Architectural style: Victorian
- Property subtype: Single Family Residence
Materials
- Frame
- Foundation: Stone
- Roof: Shingle
Condition
- Year built: 1890
Utilities & green energy
- Electric: 110 Volts, 200+ Amp Service
- Sewer: Public Sewer
- Water: Public
Green energy
- Energy efficient items: Thermostat
Community & neighborhood
Community
- Community features: Public Transportation, Shopping, Park, Walk/Jog Trails, Conservation Area, Highway Access, Public School
Location
- Region: Stoneham
Other
Other facts
- Listing terms: Seller W/Participate
Price history
| Date | Event | Price |
|---|---|---|
| 10/13/2023 | Sold | $810,000+1.4%$371/sqft |
Source: MLS PIN #73152049 Report a problem | ||
| 9/6/2023 | Contingent | $799,000$366/sqft |
Source: MLS PIN #73152049 Report a problem | ||
| 8/24/2023 | Listed for sale | $799,000+41.4%$366/sqft |
Source: MLS PIN #73152049 Report a problem | ||
| 9/12/2016 | Sold | $565,000-3.4%$259/sqft |
Source: Public Record Report a problem | ||
| 7/6/2016 | Listed for sale | $584,900$268/sqft |
Source: Mariano Smith & Co. #72017725 Report a problem | ||
Public tax history
| Year | Property taxes | Tax assessment |
|---|---|---|
| 2025 | $7,866 +7.5% | $768,900 +11.3% |
| 2024 | $7,318 +3.8% | $691,000 +8.8% |
| 2023 | $7,053 +13.3% | $635,400 +6.3% |
Find assessor info on the county website
Neighborhood: 02180
Nearby schools
GreatSchools rating
- 8/10Colonial Park Elementary SchoolGrades: PK-4Distance: 0.4 mi
- 7/10Stoneham Middle SchoolGrades: 5-8Distance: 1.5 mi
- 6/10Stoneham High SchoolGrades: 9-12Distance: 0.5 mi
Schools provided by the listing agent
- Elementary: Colonial Park
- Middle: Stoneham
- High: Stoneham
Source: MLS PIN. This data may not be complete. We recommend contacting the local school district to confirm school assignments for this home.
Get a cash offer in 3 minutes
Find out how much your home could sell for in as little as 3 minutes with a no-obligation cash offer.
Estimated market value$880,800
Get a cash offer in 3 minutes
Find out how much your home could sell for in as little as 3 minutes with a no-obligation cash offer.
Estimated market value
$880,800


