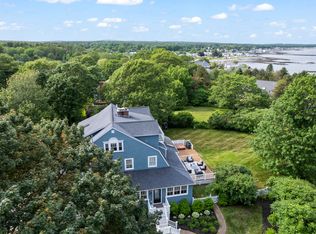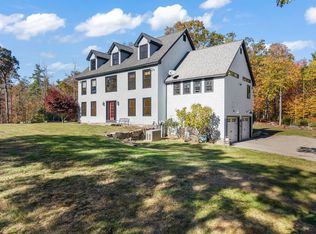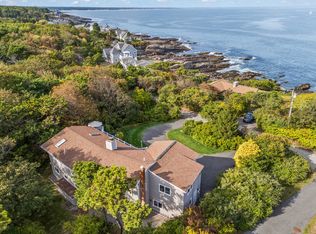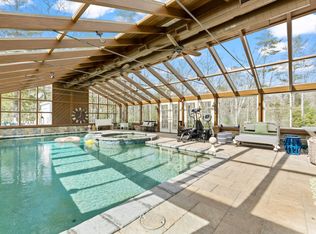Everyday life feels like a vacation in this exceptional year-round coastal home! Tucked within Fort Hill Estates, just minutes from the iconic Nubble Lighthouse and York's white sandy beaches, this newly renovated contemporary colonial delivers the space, style, and flexibility today's lifestyle demands. At the heart of the home, a sun-filled kitchen with expansive quartz counters invites morning coffee, casual meals, or lively gatherings. Flexible spaces abound: a quiet den on the main level with an adjacent full bath, an expansive third-floor retreat that can serve as an office, playroom, or studio, plus multiple options for remote work or creative pursuits. This is a home designed for connection and comfort. Movie nights and game days unfold in the bonus room, summer barbecues spill into the backyard, and holidays feel effortless with room for everyone around the dining room table. Guests and extended family will appreciate the private in-law suite on the lower level, while upstairs, the primary suite offers a serene escape with a spa-inspired bath featuring an oversized shower, jetted tub, and elegant coastal finishes. Details matter here - from the warmth of Brazilian cherry floors to the seamless flow of spaces that make daily living, working and entertaining easy. And when it's time to step out, York's beaches, shops, and restaurants are just a short stroll or bike ride away, while I-95 provides easy commuting access to Portland, Portsmouth, and Boston. A rare opportunity to enjoy both a true year-round residence and a vacation retreat, this coastal home is where everyday routines meet the best of seaside living.
Active
Price cut: $200K (10/7)
$1,590,000
8 Harrison Avenue, York, ME 03909
5beds
4,645sqft
Est.:
Single Family Residence
Built in 2004
0.52 Acres Lot
$1,545,000 Zestimate®
$342/sqft
$50/mo HOA
What's special
Coastal finishesPrivate in-law suiteBrazilian cherry floorsSpa-inspired bathExpansive quartz countersSun-filled kitchenContemporary colonial
- 92 days |
- 1,218 |
- 50 |
Zillow last checked: 8 hours ago
Listing updated: November 22, 2025 at 11:32pm
Listed by:
Keller Williams Realty
Source: Maine Listings,MLS#: 1637361
Tour with a local agent
Facts & features
Interior
Bedrooms & bathrooms
- Bedrooms: 5
- Bathrooms: 5
- Full bathrooms: 4
- 1/2 bathrooms: 1
Primary bedroom
- Features: Double Vanity, Full Bath, Walk-In Closet(s)
- Level: Second
Bedroom 2
- Features: Closet, Full Bath
- Level: Second
Bedroom 3
- Features: Closet, Full Bath
- Level: Second
Bedroom 4
- Features: Built-in Features, Closet
- Level: Second
Bedroom 5
- Level: Basement
Bonus room
- Level: Third
Den
- Features: Closet
- Level: First
Dining room
- Level: First
Family room
- Level: First
Kitchen
- Features: Breakfast Nook, Kitchen Island
- Level: First
Kitchen
- Level: Basement
Living room
- Features: Wood Burning Fireplace
- Level: First
Living room
- Level: Basement
Heating
- Baseboard, Forced Air, Hot Water
Cooling
- Central Air
Appliances
- Included: Cooktop, Dishwasher, Dryer, Microwave, Refrigerator, Wall Oven, Washer, Other
Features
- 1st Floor Bedroom, Bathtub, In-Law Floorplan, Shower, Walk-In Closet(s), Primary Bedroom w/Bath
- Flooring: Tile, Wood
- Basement: Interior Entry,Daylight,Finished,Full
- Number of fireplaces: 1
Interior area
- Total structure area: 4,645
- Total interior livable area: 4,645 sqft
- Finished area above ground: 3,878
- Finished area below ground: 767
Video & virtual tour
Property
Parking
- Total spaces: 2
- Parking features: Paved, 5 - 10 Spaces, Underground
- Garage spaces: 2
Features
- Patio & porch: Deck, Patio
Lot
- Size: 0.52 Acres
- Features: Near Public Beach, Level, Open Lot, Rolling Slope, Wooded
Details
- Parcel number: YORKM0025B0053
- Zoning: Res 5
- Other equipment: Central Vacuum, Generator, Internet Access Available
Construction
Type & style
- Home type: SingleFamily
- Architectural style: Colonial,Contemporary
- Property subtype: Single Family Residence
Materials
- Wood Frame, Clapboard
- Roof: Shingle
Condition
- Year built: 2004
Utilities & green energy
- Electric: Circuit Breakers
- Sewer: Public Sewer
- Water: Public
Community & HOA
Community
- Subdivision: Fort Hill Estates
HOA
- Has HOA: Yes
- HOA fee: $600 annually
Location
- Region: York
Financial & listing details
- Price per square foot: $342/sqft
- Tax assessed value: $1,599,400
- Annual tax amount: $13,435
- Date on market: 9/11/2025
- Road surface type: Paved
Estimated market value
$1,545,000
$1.47M - $1.62M
$4,879/mo
Price history
Price history
| Date | Event | Price |
|---|---|---|
| 10/21/2025 | Listed for sale | $1,590,000$342/sqft |
Source: | ||
| 10/20/2025 | Contingent | $1,590,000$342/sqft |
Source: | ||
| 10/7/2025 | Price change | $1,590,000-11.2%$342/sqft |
Source: | ||
| 9/11/2025 | Listed for sale | $1,790,000-5.8%$385/sqft |
Source: | ||
| 8/13/2025 | Listing removed | $1,899,999$409/sqft |
Source: | ||
Public tax history
Public tax history
| Year | Property taxes | Tax assessment |
|---|---|---|
| 2024 | $13,435 +15.9% | $1,599,400 +16.6% |
| 2023 | $11,590 +4.3% | $1,371,600 +5.5% |
| 2022 | $11,112 +0.1% | $1,299,600 +16.4% |
Find assessor info on the county website
BuyAbility℠ payment
Est. payment
$7,912/mo
Principal & interest
$6165
Property taxes
$1140
Other costs
$607
Climate risks
Neighborhood: Cape Neddick
Nearby schools
GreatSchools rating
- 10/10Coastal Ridge Elementary SchoolGrades: 2-4Distance: 2.4 mi
- 9/10York Middle SchoolGrades: 5-8Distance: 3.6 mi
- 8/10York High SchoolGrades: 9-12Distance: 1.8 mi
- Loading
- Loading




