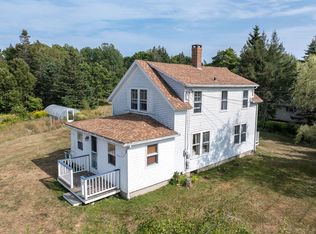Closed
$345,000
8 Hardys Hill Road, Deer Isle, ME 04627
4beds
1,900sqft
Single Family Residence
Built in 1794
0.65 Acres Lot
$368,700 Zestimate®
$182/sqft
$2,228 Estimated rent
Home value
$368,700
$336,000 - $406,000
$2,228/mo
Zestimate® history
Loading...
Owner options
Explore your selling options
What's special
Welcome to the historic Cape at 8 Hardys Hill Road! Originally built in 1794, this amazingly preserved property features distinctly charming Coastal Maine architecture. Step inside to find beautiful wide wood floors that add warmth to the entire interior. Prepare delicious meals with ease in the updated modern kitchen. All these in a location that is just a leisurely walk down a quiet side road to Scott's Landing Preserve with a lovely beach for you to enjoy. The Causeway beach is also right down the hill and is open to the public.
This lovely home effortlessly combines historical charm with modern convenience, creating a charmingly quaint living experience.
4 bedroom home with 3 bedroom septic plan.
Seller willing to offer buyer concessions.
Zillow last checked: 8 hours ago
Listing updated: March 10, 2025 at 06:57am
Listed by:
Harcourts Waterfront & Fine Properties
Bought with:
Maine Homes and Camps
Source: Maine Listings,MLS#: 1587749
Facts & features
Interior
Bedrooms & bathrooms
- Bedrooms: 4
- Bathrooms: 2
- Full bathrooms: 2
Bedroom 1
- Level: First
Bedroom 2
- Level: Second
Bedroom 3
- Level: Second
Bedroom 4
- Level: Second
Den
- Level: Second
Dining room
- Features: Formal, Heat Stove, Wood Burning Fireplace
- Level: First
Kitchen
- Features: Heat Stove
- Level: First
Living room
- Features: Wood Burning Fireplace
- Level: First
Heating
- Forced Air, Stove, Radiant
Cooling
- None
Appliances
- Included: Dishwasher, Gas Range, Refrigerator
Features
- 1st Floor Bedroom, One-Floor Living, Shower
- Flooring: Laminate, Wood
- Basement: Bulkhead,Interior Entry,Full,Partial
- Number of fireplaces: 2
Interior area
- Total structure area: 1,900
- Total interior livable area: 1,900 sqft
- Finished area above ground: 1,900
- Finished area below ground: 0
Property
Parking
- Parking features: Gravel, 5 - 10 Spaces
Features
- Patio & porch: Deck
- Has view: Yes
- View description: Scenic
Lot
- Size: 0.65 Acres
- Features: Interior Lot, Near Public Beach, Near Town, Rural, Level, Open Lot
Details
- Additional structures: Outbuilding
- Parcel number: DEEEM037L02401
- Zoning: Residential
- Other equipment: Generator
Construction
Type & style
- Home type: SingleFamily
- Architectural style: Cape Cod
- Property subtype: Single Family Residence
Materials
- Wood Frame, Wood Siding
- Foundation: Stone
- Roof: Shingle
Condition
- Year built: 1794
Utilities & green energy
- Electric: Circuit Breakers
- Water: Private, Well
Community & neighborhood
Location
- Region: Deer Isle
Price history
| Date | Event | Price |
|---|---|---|
| 3/8/2025 | Pending sale | $350,000+1.4%$184/sqft |
Source: | ||
| 3/7/2025 | Sold | $345,000-1.4%$182/sqft |
Source: | ||
| 10/30/2024 | Listing removed | $350,000$184/sqft |
Source: | ||
| 9/20/2024 | Price change | $350,000-7.7%$184/sqft |
Source: | ||
| 8/3/2024 | Listed for sale | $379,000-4.1%$199/sqft |
Source: | ||
Public tax history
| Year | Property taxes | Tax assessment |
|---|---|---|
| 2024 | $1,527 +6.9% | $176,700 |
| 2023 | $1,428 +4.3% | $176,700 |
| 2022 | $1,369 +1.3% | $176,700 |
Find assessor info on the county website
Neighborhood: 04627
Nearby schools
GreatSchools rating
- 3/10Deer Isle-Stonington Elementary SchoolGrades: K-7Distance: 2 mi
- 3/10Deer Isle-Stonington High SchoolGrades: 8-12Distance: 2.1 mi
Get pre-qualified for a loan
At Zillow Home Loans, we can pre-qualify you in as little as 5 minutes with no impact to your credit score.An equal housing lender. NMLS #10287.
