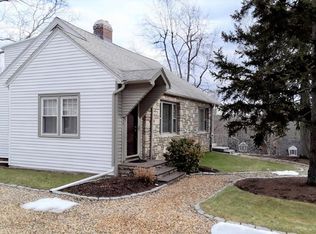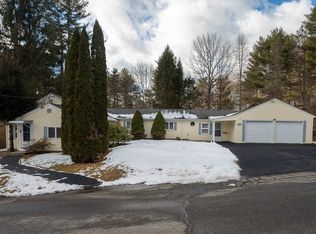Sold for $350,000 on 08/23/24
$350,000
8 Harding St, Leicester, MA 01524
3beds
1,170sqft
Single Family Residence
Built in 1946
0.41 Acres Lot
$-- Zestimate®
$299/sqft
$2,559 Estimated rent
Home value
Not available
Estimated sales range
Not available
$2,559/mo
Zestimate® history
Loading...
Owner options
Explore your selling options
What's special
This well-maintained Cape offers the perfect blend of practicality, potential and even future expansion! Featuring beautiful hardwood floors, a fireplaced living room, spacious kitchen, sun-drenched dining room, and great closet space throughout. A first floor bedroom/office and a half bath complete the main level. Upstairs you will find two good sized bedrooms and a tastefully updated full bath with tub and shower. Picture the possibilities of a finished basement for added living space! Tucked away in a peaceful neighborhood with a fantastic level yard, storage shed, and ample off street parking. Convenient commuter location with easy access to major routes and highways, town amenities, conservation land and hiking trails. This is a must see! Open 7/13 and 7/14 from 11-1!
Zillow last checked: 8 hours ago
Listing updated: August 24, 2024 at 11:59am
Listed by:
Crowell & Frost Realty Group 978-578-6570,
J. Barrett & Company 978-922-3683,
Crowell & Frost Realty Group 978-578-6570
Bought with:
Luis Torres
RE/MAX Prof Associates
Source: MLS PIN,MLS#: 73262580
Facts & features
Interior
Bedrooms & bathrooms
- Bedrooms: 3
- Bathrooms: 2
- Full bathrooms: 1
- 1/2 bathrooms: 1
Primary bedroom
- Features: Ceiling Fan(s), Flooring - Hardwood
- Level: Second
- Area: 154
- Dimensions: 11 x 14
Bedroom 2
- Features: Ceiling Fan(s), Flooring - Hardwood
- Level: Second
- Area: 150
- Dimensions: 10 x 15
Bedroom 3
- Features: Ceiling Fan(s), Flooring - Hardwood
- Level: First
- Area: 100
- Dimensions: 10 x 10
Primary bathroom
- Features: No
Bathroom 1
- Features: Bathroom - Full, Bathroom - With Tub & Shower
- Level: First
- Area: 40
- Dimensions: 5 x 8
Bathroom 2
- Features: Bathroom - Half
- Level: Second
- Area: 42
- Dimensions: 6 x 7
Dining room
- Features: Flooring - Wall to Wall Carpet
- Level: First
- Area: 154
- Dimensions: 11 x 14
Kitchen
- Features: Flooring - Laminate, Exterior Access
- Level: First
- Area: 130
- Dimensions: 13 x 10
Living room
- Features: Flooring - Hardwood
- Level: First
- Area: 209
- Dimensions: 19 x 11
Heating
- Baseboard, Oil
Cooling
- Window Unit(s)
Appliances
- Laundry: In Basement
Features
- Flooring: Wood, Tile, Carpet, Laminate
- Basement: Full,Interior Entry,Unfinished
- Number of fireplaces: 1
- Fireplace features: Living Room
Interior area
- Total structure area: 1,170
- Total interior livable area: 1,170 sqft
Property
Parking
- Total spaces: 4
- Parking features: Stone/Gravel
- Uncovered spaces: 4
Features
- Patio & porch: Porch
- Exterior features: Porch, Storage
Lot
- Size: 0.41 Acres
- Features: Level
Details
- Parcel number: M:24A B:0000A16 L:0,1559101
- Zoning: SA
Construction
Type & style
- Home type: SingleFamily
- Architectural style: Cape
- Property subtype: Single Family Residence
Materials
- Frame
- Foundation: Concrete Perimeter
Condition
- Year built: 1946
Utilities & green energy
- Sewer: Public Sewer
- Water: Public
- Utilities for property: for Electric Range
Community & neighborhood
Community
- Community features: Shopping, Park, Walk/Jog Trails, Conservation Area, Highway Access, House of Worship
Location
- Region: Leicester
Price history
| Date | Event | Price |
|---|---|---|
| 8/23/2024 | Sold | $350,000+0.3%$299/sqft |
Source: MLS PIN #73262580 | ||
| 7/15/2024 | Contingent | $349,000$298/sqft |
Source: MLS PIN #73262580 | ||
| 7/10/2024 | Listed for sale | $349,000$298/sqft |
Source: MLS PIN #73262580 | ||
Public tax history
Tax history is unavailable.
Neighborhood: 01524
Nearby schools
GreatSchools rating
- 4/10Leicester Middle SchoolGrades: 5-8Distance: 1.3 mi
- 6/10Leicester High SchoolGrades: 9-12Distance: 1.3 mi
- 5/10Leicester Memorial Elementary SchoolGrades: K-4Distance: 1.4 mi

Get pre-qualified for a loan
At Zillow Home Loans, we can pre-qualify you in as little as 5 minutes with no impact to your credit score.An equal housing lender. NMLS #10287.

