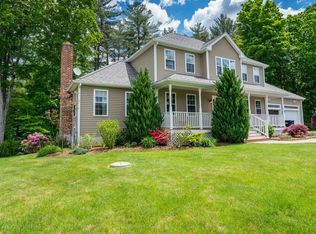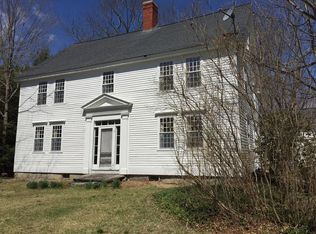Living is easy in this impressive and spacious colonial. The open floor plan encompasses 2 story foyer, four spacious bedrooms, 2.5 baths, and a large kitchen adjacent to family room. A great kitchen with breakfast area, granite counter tops, kitchen island and slider out to deck/backyard. Spacious leaving room, dinning room, F\family room with a fireplace and built-ins. Grand master suite, complete with walk-in closet, master bath along with 3 generously sized bedrooms complete the second floor. Basement with high ceilings provides expansion potential. Two attached car garage, large driveway, mud room area with washer and dryer hookups. Freshly painted in tasteful neutral palette and new carpeting on second floor. Easy to show!
This property is off market, which means it's not currently listed for sale or rent on Zillow. This may be different from what's available on other websites or public sources.

