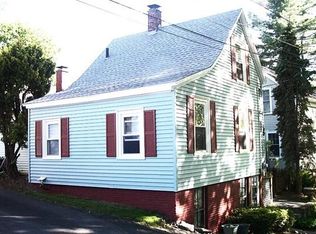Great Spot !!!!Sits over near Coach Lace-Pond/ Home offers updated eat in Kitchen & Updated Bathrooms, First floor Laundry-- Dining Rm-Family Rm--Living Rm. Hardwood floors--Tile floors.This wonderful Colonial with front entryway with front set of stairs & back set of stairs that leads from kitchen to Very Large Master bedroom with Vaulted ceilings. Deck & Patio over looking large, Level fenced in back yard!!! updated forced hot water heating system. One Car detached Garage, Pellet stove for extra heat .Don't miss out-- Come check it out.
This property is off market, which means it's not currently listed for sale or rent on Zillow. This may be different from what's available on other websites or public sources.
