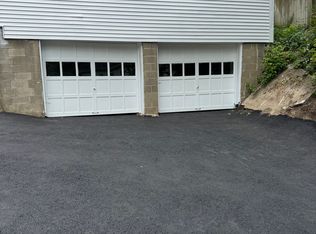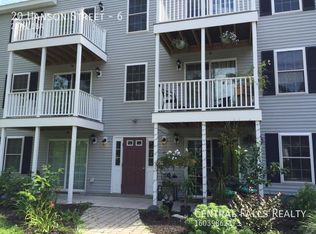Wonderful 4 Unit with New Roof (2011), New Double Pane Vinyl windows, new Vinyl siding and New Heating Systems and Hot Waters done within the past 5 years. Unit 8A was renovated including a new deck. There is 200 amp service for each unit as well. There are hard wired smoke detector throughout and a fire platform was installed on the 3rd floor to make sure this property is within compliance with the local fire code. This building has been incredible well cared for and updated and has fantastic cash flow to complement the ideal location! Tenants love this property especially with the 10 parking spots new all that Dover has to offer. Showings will start Saturday 8/3/2019.
This property is off market, which means it's not currently listed for sale or rent on Zillow. This may be different from what's available on other websites or public sources.


