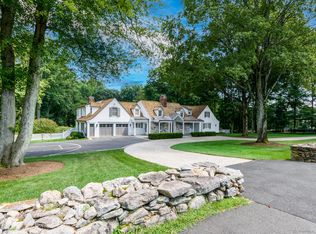Sold for $3,500,000
$3,500,000
8 Hanson Road, Darien, CT 06820
6beds
4,582sqft
Single Family Residence
Built in 1954
3.47 Acres Lot
$4,089,200 Zestimate®
$764/sqft
$21,428 Estimated rent
Home value
$4,089,200
$3.72M - $4.54M
$21,428/mo
Zestimate® history
Loading...
Owner options
Explore your selling options
What's special
ENTERTAINERS DREAM HOME. Sited on an impressive 3.47 acre lot, in highly-desirable location across from Wee Burn Country Club, this 6 Bed/5.1 Bath checks all the boxes. Pass the stone wall and pull around the circular driveway to a impeccable colonial completely rebuilt in 2011/15. 4582 SF of living space with seamless flow, perfect for everyday living. The sun filled kitchen with breakfast room opens to a bright family room complete with fireplace and built-in bar. Entertain with ease in the spacious great room or the intimate formal dining room. Just outside the first floor living areas is a spacious patio overlooking the gunite pool/spa and professionally landscaped yard with lush gardens and “outdoor rooms”. The oversized lawn is big enough for all Blue Wave sports. Upstairs you will find a primary suite with spa like bath and walk in closet, along with 5 addt'l bedrooms all with ensuite bathrooms. Walk out basement boasts plenty of room for game night or playroom and features another en-suite bedroom. If you are looking for your Darien forever home, look no further. Automatic Generator EXCLUSIONS: light fixture in Primary Outside grill Drapes in Primary PAC man game INCLUSIONS: window treatments Breakfast nook table and cushions
Zillow last checked: 8 hours ago
Listing updated: July 15, 2023 at 07:53am
Listed by:
Davenport + Schettino Team of Compass,
Genevieve Schettino 203-604-5270,
Compass Connecticut, LLC 203-423-3100,
Co-Listing Agent: Amanda Davenport 404-803-0989,
Compass Connecticut, LLC
Bought with:
Taylor Tait, RES.0803070
Houlihan Lawrence
Source: Smart MLS,MLS#: 170567478
Facts & features
Interior
Bedrooms & bathrooms
- Bedrooms: 6
- Bathrooms: 6
- Full bathrooms: 4
- 1/2 bathrooms: 2
Primary bedroom
- Features: Walk-In Closet(s)
- Level: Upper
- Area: 231.53 Square Feet
- Dimensions: 16.9 x 13.7
Bedroom
- Features: Full Bath, Hardwood Floor
- Level: Upper
- Area: 273.13 Square Feet
- Dimensions: 19.1 x 14.3
Bedroom
- Features: Hardwood Floor, Jack & Jill Bath
- Level: Upper
- Area: 132.21 Square Feet
- Dimensions: 11.9 x 11.11
Bedroom
- Features: Hardwood Floor, Jack & Jill Bath
- Level: Upper
- Area: 124.08 Square Feet
- Dimensions: 9.4 x 13.2
Bedroom
- Features: Hardwood Floor, Jack & Jill Bath
- Level: Upper
- Area: 199.92 Square Feet
- Dimensions: 14.7 x 13.6
Bedroom
- Features: Hardwood Floor, Jack & Jill Bath
- Level: Upper
- Area: 144.11 Square Feet
- Dimensions: 11.9 x 12.11
Bedroom
- Features: Full Bath
- Level: Lower
- Area: 150.29 Square Feet
- Dimensions: 13.3 x 11.3
Dining room
- Features: Hardwood Floor
- Level: Main
- Area: 206.98 Square Feet
- Dimensions: 13.1 x 15.8
Family room
- Features: Built-in Features, Dry Bar, Fireplace, Hardwood Floor
- Level: Main
- Area: 315.63 Square Feet
- Dimensions: 16.7 x 18.9
Great room
- Features: Bookcases, Built-in Features, Fireplace, Hardwood Floor
- Level: Main
- Area: 450.5 Square Feet
- Dimensions: 17 x 26.5
Kitchen
- Features: Balcony/Deck, Breakfast Nook, Hardwood Floor, Kitchen Island
- Level: Main
- Area: 251.22 Square Feet
- Dimensions: 15.9 x 15.8
Heating
- Forced Air, Zoned, Oil
Cooling
- Central Air
Appliances
- Included: Cooktop, Oven, Microwave, Refrigerator, Freezer, Ice Maker, Dishwasher, Washer, Dryer, Water Heater
- Laundry: Lower Level, Mud Room
Features
- Sound System, Entrance Foyer, Wired for Sound
- Doors: French Doors
- Basement: Partial,Partially Finished,Interior Entry
- Attic: Pull Down Stairs,Storage
- Number of fireplaces: 2
Interior area
- Total structure area: 4,582
- Total interior livable area: 4,582 sqft
- Finished area above ground: 3,952
- Finished area below ground: 630
Property
Parking
- Total spaces: 3
- Parking features: Attached, Garage Door Opener, Private, Circular Driveway, Paved
- Attached garage spaces: 3
- Has uncovered spaces: Yes
Features
- Patio & porch: Deck, Patio
- Exterior features: Garden, Lighting
- Has private pool: Yes
- Pool features: In Ground, Pool/Spa Combo, Heated, Gunite
- Spa features: Heated
- Fencing: Full
- Waterfront features: Beach Access
Lot
- Size: 3.47 Acres
- Features: Open Lot, Corner Lot, Level, Few Trees, Landscaped
Details
- Additional structures: Cabana
- Parcel number: 103740
- Zoning: R2
Construction
Type & style
- Home type: SingleFamily
- Architectural style: Colonial
- Property subtype: Single Family Residence
Materials
- Shingle Siding, Wood Siding
- Foundation: Block
- Roof: Asphalt
Condition
- New construction: No
- Year built: 1954
Utilities & green energy
- Sewer: Public Sewer
- Water: Public, Well
Community & neighborhood
Security
- Security features: Security System
Location
- Region: Darien
Price history
| Date | Event | Price |
|---|---|---|
| 7/13/2023 | Sold | $3,500,000-5.4%$764/sqft |
Source: | ||
| 7/10/2023 | Pending sale | $3,700,000$808/sqft |
Source: | ||
| 6/9/2023 | Contingent | $3,700,000$808/sqft |
Source: | ||
| 5/4/2023 | Listed for sale | $3,700,000-7.4%$808/sqft |
Source: | ||
| 5/4/2023 | Listing removed | -- |
Source: | ||
Public tax history
| Year | Property taxes | Tax assessment |
|---|---|---|
| 2025 | $34,690 +5.4% | $2,240,980 |
| 2024 | $32,920 +32.2% | $2,240,980 +58.5% |
| 2023 | $24,899 +2.2% | $1,413,930 |
Find assessor info on the county website
Neighborhood: 06820
Nearby schools
GreatSchools rating
- 9/10Ox Ridge Elementary SchoolGrades: PK-5Distance: 1.2 mi
- 9/10Middlesex Middle SchoolGrades: 6-8Distance: 1 mi
- 10/10Darien High SchoolGrades: 9-12Distance: 0.4 mi
Schools provided by the listing agent
- Elementary: Ox Ridge
- Middle: Middlesex
- High: Darien
Source: Smart MLS. This data may not be complete. We recommend contacting the local school district to confirm school assignments for this home.
Sell for more on Zillow
Get a Zillow Showcase℠ listing at no additional cost and you could sell for .
$4,089,200
2% more+$81,784
With Zillow Showcase(estimated)$4,170,984
