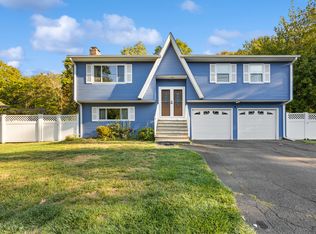Sold for $425,000
$425,000
8 Hampton Trail, Wallingford, CT 06492
3beds
1,976sqft
Single Family Residence
Built in 1974
0.39 Acres Lot
$487,900 Zestimate®
$215/sqft
$3,075 Estimated rent
Home value
$487,900
$464,000 - $512,000
$3,075/mo
Zestimate® history
Loading...
Owner options
Explore your selling options
What's special
Welcome Home! To your Gorgeous, Expanded Raised Ranch with 1976 sq ft of usable living space that has been Completely Remodeled! Everything is sparkling and new! New Roof, new A/C, Hardwood Floors, Freshly Painted Throughout and All New Lighting! Completely Renovated Kitchen with Granite Counters, Stunning Backsplash, Stainless Steel Appliances and Marble Tile Floor. Your open concept home has sky-high Cathedral Ceilings, a grand, open, Formal Dining Room with Sliders to your Spacious 2-Tier Deck, perfect for relaxing and enjoying your private views!!! Three Generously-Sized Bedrooms, including your Master Suite, with a Full Bath and plenty of space for your King Size bed and furniture!!! Your Finished Lower Level adds tremendous opportunity for a home office or for entertainment with convenient walk-out access. This slider opens to your main level deck and offers beautiful views of your large, level, fenced-in backyard and roomy storage shed for your outdoor tools and toys. In addition your oversized 2 Car Garage, with tool and workshop space, will fit your large vehicles and other toys - both for adults and kids!!! Extremely convenient to 91, making your commute to New Haven and Hartford a breeze. Welcome to true Turn Key! Right in Wallingford, home to Amazing Restaurants and Shopping!!!
Zillow last checked: 8 hours ago
Listing updated: July 09, 2024 at 08:18pm
Listed by:
David Lemel 203-671-7062,
Coldwell Banker Realty 203-239-2553,
Carla Cappiello 203-927-4071,
Coldwell Banker Realty
Bought with:
Diana L. Nastri, RES.0792538
GRL & Realtors, LLC
Source: Smart MLS,MLS#: 170612144
Facts & features
Interior
Bedrooms & bathrooms
- Bedrooms: 3
- Bathrooms: 2
- Full bathrooms: 2
Primary bedroom
- Features: Remodeled, Full Bath, Stall Shower, Hardwood Floor, Tile Floor
- Level: Main
Bedroom
- Features: Wall/Wall Carpet
- Level: Main
Bedroom
- Features: Hardwood Floor
- Level: Main
Bathroom
- Features: Remodeled, Tub w/Shower, Tile Floor
- Level: Main
Dining room
- Features: Remodeled, High Ceilings, Cathedral Ceiling(s), Balcony/Deck, Sliders, Hardwood Floor
- Level: Main
Family room
- Features: Remodeled, High Ceilings, Cathedral Ceiling(s), Hardwood Floor
- Level: Main
Family room
- Features: Remodeled, Sliders, Engineered Wood Floor
- Level: Lower
Kitchen
- Features: Remodeled, Granite Counters, Tile Floor
- Level: Main
Living room
- Features: Remodeled, High Ceilings, Cathedral Ceiling(s), Hardwood Floor
- Level: Main
Heating
- Forced Air, Oil
Cooling
- Attic Fan, Ceiling Fan(s), Central Air, Window Unit(s)
Appliances
- Included: Electric Range, Microwave, Refrigerator, Dishwasher, Washer, Dryer, Electric Water Heater
- Laundry: Lower Level
Features
- Open Floorplan
- Windows: Thermopane Windows
- Basement: Full,Finished,Heated,Cooled,Liveable Space,Storage Space
- Attic: Pull Down Stairs
- Number of fireplaces: 1
Interior area
- Total structure area: 1,976
- Total interior livable area: 1,976 sqft
- Finished area above ground: 1,400
- Finished area below ground: 576
Property
Parking
- Total spaces: 2
- Parking features: Attached, Driveway, Garage Door Opener, Private, Paved, Asphalt
- Attached garage spaces: 2
- Has uncovered spaces: Yes
Features
- Patio & porch: Deck, Wrap Around
- Exterior features: Rain Gutters, Lighting
- Fencing: Full,Chain Link
Lot
- Size: 0.39 Acres
- Features: Cleared, Level, In Flood Zone
Details
- Additional structures: Shed(s)
- Parcel number: 2039739
- Zoning: SFR
Construction
Type & style
- Home type: SingleFamily
- Architectural style: Ranch
- Property subtype: Single Family Residence
Materials
- Vinyl Siding
- Foundation: Concrete Perimeter, Raised
- Roof: Asphalt
Condition
- New construction: No
- Year built: 1974
Utilities & green energy
- Sewer: Public Sewer
- Water: Well
Green energy
- Energy efficient items: Thermostat, Windows
Community & neighborhood
Community
- Community features: Golf, Health Club, Lake, Medical Facilities, Park, Private School(s), Public Rec Facilities, Shopping/Mall
Location
- Region: Wallingford
Price history
| Date | Event | Price |
|---|---|---|
| 12/22/2023 | Sold | $425,000$215/sqft |
Source: | ||
| 12/2/2023 | Pending sale | $425,000$215/sqft |
Source: | ||
| 11/29/2023 | Listed for sale | $425,000$215/sqft |
Source: | ||
| 11/21/2023 | Listing removed | -- |
Source: | ||
| 11/13/2023 | Pending sale | $425,000$215/sqft |
Source: | ||
Public tax history
| Year | Property taxes | Tax assessment |
|---|---|---|
| 2025 | $7,125 +12.4% | $295,400 +42.9% |
| 2024 | $6,337 +15.3% | $206,700 +10.3% |
| 2023 | $5,498 +1% | $187,400 |
Find assessor info on the county website
Neighborhood: 06492
Nearby schools
GreatSchools rating
- 8/10Mary G. Fritz Elementary School of YalesvilleGrades: 3-5Distance: 3.1 mi
- 5/10James H. Moran Middle SchoolGrades: 6-8Distance: 3.3 mi
- 6/10Mark T. Sheehan High SchoolGrades: 9-12Distance: 3.6 mi
Schools provided by the listing agent
- High: Mark T. Sheehan
Source: Smart MLS. This data may not be complete. We recommend contacting the local school district to confirm school assignments for this home.
Get pre-qualified for a loan
At Zillow Home Loans, we can pre-qualify you in as little as 5 minutes with no impact to your credit score.An equal housing lender. NMLS #10287.
Sell for more on Zillow
Get a Zillow Showcase℠ listing at no additional cost and you could sell for .
$487,900
2% more+$9,758
With Zillow Showcase(estimated)$497,658
