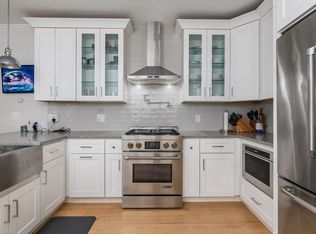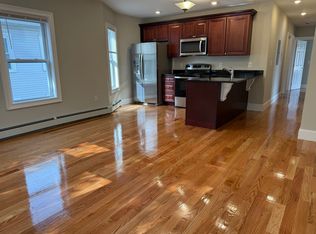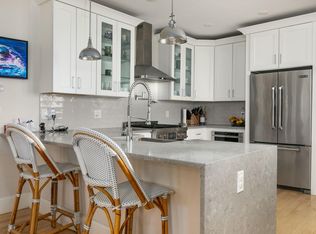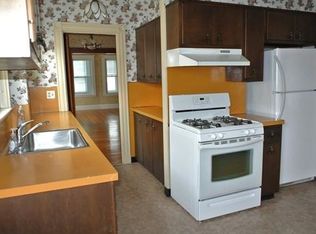AVAILABLE 09/01/2024 SOMERVILLE 3BED-VERY CLOSE TO TUFTS! PARKING INCLUDED! An updated, and very spacious 3 bedroom, 2.5 bath rental apartment available for lease on Hamilton Rd in Somerville, and very close to Tufts University, Broadway, Massachusetts Ave, and Davis Square! The unit offers in-unit laundry, central ac, outdoor space, off-street parking available for rent, and is pet-friendly! Additional unit features include an updated eat-in kitchen with full size appliances, a separate living and dining area, and three spacious bedrooms with ample closet space. The property is also very accessible to Porter Sq, Harvard, Harvard Sq, and MIT! No undergrad students-pet fees apply. Please email Ben with any questions or to schedule a viewing of the property! Closest Transportation: Bus: 77 Massachusetts Ave @ Gladstone St (0.49 mi) Bus: 87 Broadway opp Clarendon Hill Busway (0.12 mi) Bus: 89 Broadway @ North St (0.09 mi) Bus: 89/93 Clarendon Hill Busway (0.11 mi) Bus: 96 Boston Ave @ Winthrop St (0.54 mi) Bus: 94 Boston Ave @ Hillsdale Rd (0.53 mi) **Benjamin Apartments has access to one of the largest rental databases in the greater Boston area. Even if this particular unit is not exactly what you are looking for in a rental unit, please reach out via email with what type of unit you are looking for, and we can share what else is currently available in the area
This property is off market, which means it's not currently listed for sale or rent on Zillow. This may be different from what's available on other websites or public sources.



