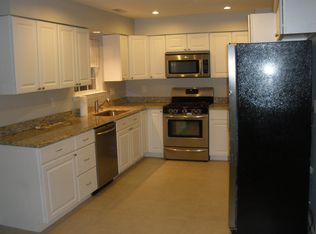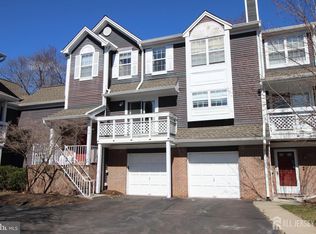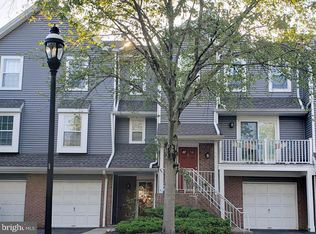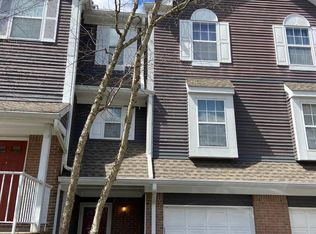Sold for $685,000 on 03/31/25
$685,000
8 Halstead Pl, Princeton, NJ 08540
3beds
--sqft
Townhouse
Built in 1990
287 Square Feet Lot
$701,800 Zestimate®
$--/sqft
$3,521 Estimated rent
Home value
$701,800
$625,000 - $786,000
$3,521/mo
Zestimate® history
Loading...
Owner options
Explore your selling options
What's special
This Richmond Elite corner unit in Windsor Haven is chock full of stylish updates, making it a standout in this commuter-friendly community. Fresh paint, plush new carpeting, updated lighting, and refreshed bathroom fixtures including new toilets, counters, and even a sleek medicine cabinet in the main suite give every space a crisp, modern feel. The home unfolds over three well-appointed levels, beginning with a fully painted garage, a private guest bedroom, and a full bath. Just beyond, a soaring double-height living room has an airy and inviting ambiance. Up a flight, the kitchen, dining room, and family room bring everyone together. A petite patio off the kitchen invites fresh air while cooking or dining. The top level hosts two more bedrooms, including the main suite, with its refreshed bath and a walk-in closet, while a hall bath serves the second bedroom. A conveniently located laundry room makes chores a breeze. Windsor Haven residents enjoy tennis courts, playgrounds, and hassle-free maintenance with included lawn care, snow removal, and more. Best of all, Princeton Junction train station is just around the bend (.7 miles), making this home an unbeatable choice for commuters. Move-in ready and filled to the brim with thoughtful upgrades, this Windsor Haven gem is ready to impress!
Zillow last checked: 8 hours ago
Listing updated: March 31, 2025 at 11:28am
Listed by:
Sylmarie Trowbridge 917-386-5880,
Callaway Henderson Sotheby's Int'l-Princeton
Bought with:
Unrepresented Buyer
Unrepresented Buyer Office
Source: Bright MLS,MLS#: NJME2054950
Facts & features
Interior
Bedrooms & bathrooms
- Bedrooms: 3
- Bathrooms: 3
- Full bathrooms: 3
- Main level bathrooms: 1
- Main level bedrooms: 1
Primary bedroom
- Level: Upper 2
- Area: 247 Square Feet
- Dimensions: 13 x 19
Bedroom 2
- Level: Main
- Area: 156 Square Feet
- Dimensions: 12 x 13
Bedroom 3
- Level: Upper 2
- Area: 121 Square Feet
- Dimensions: 11 x 11
Primary bathroom
- Level: Upper 2
- Area: 80 Square Feet
- Dimensions: 8 x 10
Breakfast room
- Level: Upper
- Area: 88 Square Feet
- Dimensions: 11 x 8
Dining room
- Level: Upper
- Area: 117 Square Feet
- Dimensions: 13 x 9
Family room
- Level: Upper
- Area: 204 Square Feet
- Dimensions: 12 x 17
Foyer
- Level: Main
- Area: 110 Square Feet
- Dimensions: 11 x 10
Other
- Level: Main
- Area: 36 Square Feet
- Dimensions: 9 x 4
Other
- Level: Upper 2
- Area: 48 Square Feet
- Dimensions: 8 x 6
Kitchen
- Level: Upper
- Area: 100 Square Feet
- Dimensions: 10 x 10
Laundry
- Level: Upper 2
- Area: 30 Square Feet
- Dimensions: 6 x 5
Living room
- Level: Main
- Area: 231 Square Feet
- Dimensions: 21 x 11
Heating
- Forced Air, Natural Gas
Cooling
- Central Air, Electric
Appliances
- Included: Gas Water Heater
- Laundry: Upper Level, Laundry Room
Features
- Walk-In Closet(s), Primary Bath(s), Eat-in Kitchen, Family Room Off Kitchen, Built-in Features
- Flooring: Carpet, Hardwood, Tile/Brick, Luxury Vinyl, Wood
- Windows: Window Treatments, Skylight(s)
- Has basement: No
- Number of fireplaces: 1
- Fireplace features: Wood Burning
Interior area
- Total structure area: 0
- Finished area above ground: 0
- Finished area below ground: 0
Property
Parking
- Total spaces: 2
- Parking features: Inside Entrance, Garage Door Opener, Garage Faces Front, Asphalt, Attached, Driveway, On Street
- Attached garage spaces: 1
- Uncovered spaces: 1
Accessibility
- Accessibility features: None
Features
- Levels: Three
- Stories: 3
- Pool features: None
Lot
- Size: 287 sqft
Details
- Additional structures: Above Grade, Below Grade
- Parcel number: 130000900108
- Zoning: R-3A
- Special conditions: Standard
Construction
Type & style
- Home type: Townhouse
- Architectural style: Colonial
- Property subtype: Townhouse
Materials
- Frame, Brick, Vinyl Siding
- Foundation: Slab
- Roof: Asphalt
Condition
- Excellent
- New construction: No
- Year built: 1990
Details
- Builder model: Richmond Elite
Utilities & green energy
- Sewer: Public Sewer
- Water: Public
Community & neighborhood
Security
- Security features: Security System
Location
- Region: Princeton
- Subdivision: Windsor Haven
- Municipality: WEST WINDSOR TWP
HOA & financial
HOA
- Has HOA: No
- Amenities included: Tennis Court(s), Tot Lots/Playground, Common Grounds
- Services included: All Ground Fee, Common Area Maintenance, Maintenance Structure, Lawn Care Front, Lawn Care Rear, Lawn Care Side, Maintenance Grounds, Management, Snow Removal
- Association name: WINDSOR HAVEN CONDO ASSOCI INC C/O RCR MANAGEMENT
- Second association name: Windsor Haven Condo Assoc Inc
Other fees
- Condo and coop fee: $385 monthly
Other
Other facts
- Listing agreement: Exclusive Right To Sell
- Ownership: Fee Simple
Price history
| Date | Event | Price |
|---|---|---|
| 3/31/2025 | Sold | $685,000 |
Source: | ||
| 3/6/2025 | Contingent | $685,000 |
Source: | ||
| 2/24/2025 | Listed for sale | $685,000 |
Source: | ||
Public tax history
| Year | Property taxes | Tax assessment |
|---|---|---|
| 2025 | $11,604 | $378,600 |
| 2024 | $11,604 +6.4% | $378,600 |
| 2023 | $10,904 +0.8% | $378,600 |
Find assessor info on the county website
Neighborhood: 08540
Nearby schools
GreatSchools rating
- 9/10Maurice Hawk Elementary SchoolGrades: PK-3Distance: 0.8 mi
- 7/10Thomas R Grover Middle SchoolGrades: 6-8Distance: 3.7 mi
- 8/10West Windsor-Plains High School SouthGrades: 9-12Distance: 1.1 mi
Schools provided by the listing agent
- District: West Windsor-plainsboro Regional
Source: Bright MLS. This data may not be complete. We recommend contacting the local school district to confirm school assignments for this home.

Get pre-qualified for a loan
At Zillow Home Loans, we can pre-qualify you in as little as 5 minutes with no impact to your credit score.An equal housing lender. NMLS #10287.
Sell for more on Zillow
Get a free Zillow Showcase℠ listing and you could sell for .
$701,800
2% more+ $14,036
With Zillow Showcase(estimated)
$715,836


