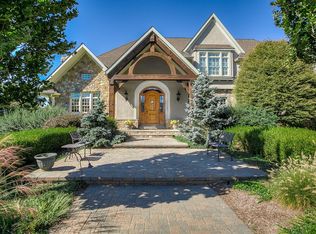Sold for $2,425,000
$2,425,000
8 Halsey Farm Rd, Lebanon, NJ 08833
4beds
9,368sqft
SingleFamily
Built in 2013
4.36 Acres Lot
$2,584,800 Zestimate®
$259/sqft
$7,850 Estimated rent
Home value
$2,584,800
$2.35M - $2.87M
$7,850/mo
Zestimate® history
Loading...
Owner options
Explore your selling options
What's special
This EXTRAORDINARY custom designed home features an open floor plan where detailed and quality craftsmanship are evident throughout. Immediately impressive is the two-story foyer with breath-taking multi-tiered raindrop Chrystal chandelier remote lift, platinum- leaf wrought iron staircase, natural quarry stone flooring that leads into the professional chef's kitchen where "tools of the trade" include: Subzero cabinet enclosed refrigerator, ice maker, Viking 6-burner stove w grill and dual ovens. Stunning white kitchen cabinets, gray and white toner layered granite, custom millwork adorns every wall, limestone subway accent walls, and chocolate-stained hardwood floors make a statement. A heavenly primary bedroom suite with fireplace, luxurious bath spa area, radiant floors, his and her vanities, marble oversized shower, French doors to a stone a stone patio, with views to Manhattan. Every room integrates scenes of the sprawling backyard from the cascading windows while french doors from the family room lead to the expansive covered patio and open to the elegant indoor pool area. A Belgium block apron and porte cochere leads to a 4 car garage with an approval to finish an aupair in-law apartment. Its finished basement boasts 12 foot ceilings, French door walkout, white limestone stacked stone wall tile, and Trackman simulated sport golf center.
Facts & features
Interior
Bedrooms & bathrooms
- Bedrooms: 4
- Bathrooms: 7
- Full bathrooms: 4
- 1/2 bathrooms: 3
Heating
- Radiant, Solar
Appliances
- Included: Washer
Features
- Flooring: Laminate
- Basement: Yes
- Has fireplace: Yes
Interior area
- Total interior livable area: 9,368 sqft
Property
Parking
- Parking features: Garage - Detached
Features
- Exterior features: Stucco
- Has view: Yes
- View description: Mountain
Lot
- Size: 4.36 Acres
Details
- Parcel number: 240003200000000715
Construction
Type & style
- Home type: SingleFamily
Materials
- Roof: Tile
Condition
- Year built: 2013
Community & neighborhood
Location
- Region: Lebanon
Other
Other facts
- Pool: Yes
- Basement: Yes
- HeatingSystem: Radiant
- Appliance: Washer
- Fireplace: Yes
- Wetbar: Yes
- ExteriorType: Stucco
- RoofType: Tile
- HeatingFuel: Solar
- Patio: Yes
- Porch: Yes
- SprinklerSystem: Yes
- ParkingType: GarageDetached
- CableReady: Yes
- FloorCovering: Laminate
- ArchitectureStyle: Other
- ViewType: Mountain
Price history
| Date | Event | Price |
|---|---|---|
| 6/28/2024 | Sold | $2,425,000-1%$259/sqft |
Source: Public Record Report a problem | ||
| 7/13/2023 | Listing removed | -- |
Source: | ||
| 5/23/2023 | Price change | $2,450,000-5.7%$262/sqft |
Source: | ||
| 3/1/2023 | Listed for sale | $2,599,000+699.7%$277/sqft |
Source: | ||
| 12/29/2011 | Sold | $325,000$35/sqft |
Source: Public Record Report a problem | ||
Public tax history
| Year | Property taxes | Tax assessment |
|---|---|---|
| 2025 | $43,603 +10.6% | $1,795,100 +10.6% |
| 2024 | $39,428 +2.8% | $1,623,200 |
| 2023 | $38,340 +4% | $1,623,200 |
Find assessor info on the county website
Neighborhood: 08833
Nearby schools
GreatSchools rating
- 7/10Old Turnpike SchoolGrades: 5-8Distance: 2.7 mi
- 7/10Voorhees High SchoolGrades: 9-12Distance: 3.9 mi
- 6/10Tewksbury Elementary SchoolGrades: PK-4Distance: 4 mi
Get a cash offer in 3 minutes
Find out how much your home could sell for in as little as 3 minutes with a no-obligation cash offer.
Estimated market value$2,584,800
Get a cash offer in 3 minutes
Find out how much your home could sell for in as little as 3 minutes with a no-obligation cash offer.
Estimated market value
$2,584,800
