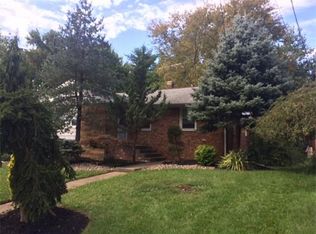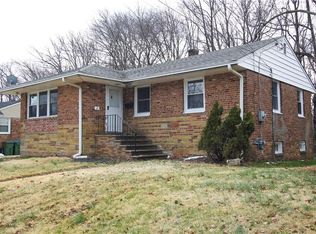Sold for $885,000
$885,000
8 Gurley Rd, Edison, NJ 08817
5beds
3,000sqft
Single Family Residence
Built in 1952
9,478.66 Square Feet Lot
$834,500 Zestimate®
$295/sqft
$2,910 Estimated rent
Home value
$834,500
$793,000 - $876,000
$2,910/mo
Zestimate® history
Loading...
Owner options
Explore your selling options
What's special
EAST FACING, Magnificent completely renovated Contemporary Home is now READY to enjoy by future homeowner. This home offers 5 bedrooms, 4.5 bathrooms and a basement. It comes with 1 bedroom on First floor, 1 full bathroom on main level. Half bathroom (lavatory - No sink) in the basement with hook ups to convert to full bathroom in NO TIME!! Open front Porch welcomes you to this beautiful house with 9 ft ceiling on 1st floor and 8 ft ceiling on 2nd floor. Premium tiles in kitchen/bathroom floors & Laminate/Eng Wood floors with top-of-the-line windows, recessed lights throughout. Family room with custom molding and LED lights. Wide open kitchen offers beautiful cabinets, quartz countertops, large center island for multipurpose use, Gas range/oven with exhaust vent, Refrigerator, and pantry. Laundry room on first floor. Next to kitchen there is a living room, sperate small room which can be made into small office/study room. Large backyard with perfect gateway and set up for your SUMMER BBQ parties. Second floor offers Master suite with large closet and Master bath. Another bedroom in suit with full bathroom on 2nd Floor. Two more spacious bedrooms with one bedroom leading to pull down attic stairs to Large open attic space for plenty of additional storage. Easy access to major highways, Train Station, grocery stores and entertainments.
Zillow last checked: 8 hours ago
Listing updated: February 02, 2024 at 01:52am
Listed by:
RAJNIKANT PATEL,
KELLER WILLIAMS ELITE REALTORS 732-549-1998
Source: All Jersey MLS,MLS#: 2309570R
Facts & features
Interior
Bedrooms & bathrooms
- Bedrooms: 5
- Bathrooms: 5
- Full bathrooms: 4
- 1/2 bathrooms: 1
Bathroom
- Features: Tub Shower
Dining room
- Features: Living Dining Combo
Kitchen
- Features: Kitchen Exhaust Fan, Kitchen Island, Eat-in Kitchen
Basement
- Area: 0
Heating
- Zoned, Forced Air
Cooling
- Central Air, Zoned
Appliances
- Included: Dishwasher, Gas Range/Oven, Exhaust Fan, Refrigerator, Kitchen Exhaust Fan, Gas Water Heater
Features
- 1 Bedroom, Entrance Foyer, Kitchen, Laundry Room, Living Room, Bath Full, Family Room, 2 Bedrooms, 3 Bedrooms, 4 Bedrooms, Bath Main, Bath Second, Attic, Library/Office
- Flooring: Ceramic Tile, Laminate
- Basement: Full, Lavatory (No Sink)
- Has fireplace: No
Interior area
- Total structure area: 3,000
- Total interior livable area: 3,000 sqft
Property
Parking
- Parking features: Concrete, 3 Cars Deep
- Has uncovered spaces: Yes
Features
- Levels: Two
- Stories: 2
- Patio & porch: Porch
- Exterior features: Open Porch(es)
- Pool features: None
Lot
- Size: 9,478 sqft
- Features: Near Shopping, Near Train, See Remarks, Level
Details
- Parcel number: 05002651200012
- Zoning: RB
Construction
Type & style
- Home type: SingleFamily
- Architectural style: Contemporary
- Property subtype: Single Family Residence
Materials
- Roof: Asphalt
Condition
- Year built: 1952
Utilities & green energy
- Gas: Natural Gas
- Sewer: Public Sewer
- Water: Public
- Utilities for property: Electricity Connected, Natural Gas Connected
Community & neighborhood
Location
- Region: Edison
Other
Other facts
- Ownership: Corporation
Price history
| Date | Event | Price |
|---|---|---|
| 2/1/2024 | Sold | $885,000+1.7%$295/sqft |
Source: | ||
| 12/31/2023 | Contingent | $869,900$290/sqft |
Source: | ||
| 10/26/2023 | Listed for sale | $869,900-2.1%$290/sqft |
Source: | ||
| 10/20/2023 | Listing removed | -- |
Source: | ||
| 8/31/2023 | Listed for sale | $889,000-2.3%$296/sqft |
Source: | ||
Public tax history
| Year | Property taxes | Tax assessment |
|---|---|---|
| 2025 | $15,390 | $268,500 |
| 2024 | $15,390 +104.6% | $268,500 +103.6% |
| 2023 | $7,522 0% | $131,900 |
Find assessor info on the county website
Neighborhood: Nixon
Nearby schools
GreatSchools rating
- 5/10Benjamin Franklin Elementary SchoolGrades: K-5Distance: 0.6 mi
- 5/10Herbert Hoover Middle SchoolGrades: 6-8Distance: 3.4 mi
- 4/10Edison High SchoolGrades: 9-12Distance: 0.7 mi
Get a cash offer in 3 minutes
Find out how much your home could sell for in as little as 3 minutes with a no-obligation cash offer.
Estimated market value$834,500
Get a cash offer in 3 minutes
Find out how much your home could sell for in as little as 3 minutes with a no-obligation cash offer.
Estimated market value
$834,500

