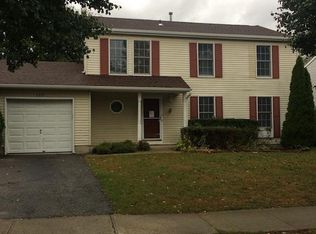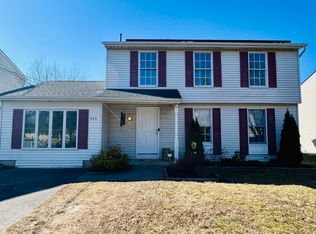The Rome is designed for today's busiest families and blends traditional architecture with open space and modern amenities. The welcoming foyer offers two different paths. The foyer opens into the formal spaces, both the living room and the dining room, or can lead you back by the mudroom, which offers access to the two-car garage, through to the modern kitchen. The thoughtfully designed kitchen boasts ample counter space, a walk-in pantry, a spacious dinette area, and an optional light-filled morning room and kitchen island. The powder room is tucked discreetly across from the pantry. The family room opens from the kitchen! Most find the placement of the study extremely convenient, as it can serve as a play room or a media room. The upstairs of The Rome provides as many options as it does space. Four bedrooms, an open loft, a hall bath, tons of closet space, and a spacious owner's suite with a large owner's bath. An upstairs laundry and a sitting room in the owner's suite add convenience, and also value. Options include an additional fifth bedroom instead of the loft, an upgraded luxurious owner's bathroom with a soaking tub and separate shower, and an additional guest bathroom in place of the sitting room in*Prices shown generally refer to the base house and do not include any optional features. Photos and/or drawings of homes may show upgraded landscaping, elevations and optional features and may not represent the lowest-priced homes in the community.
This property is off market, which means it's not currently listed for sale or rent on Zillow. This may be different from what's available on other websites or public sources.

