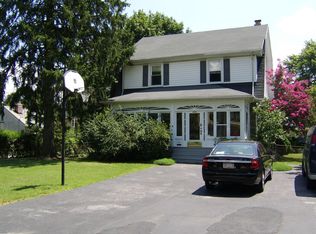Sold for $500,008 on 08/31/23
$500,008
8 Grubb Rd, Malvern, PA 19355
3beds
1,334sqft
Single Family Residence
Built in 1957
0.25 Acres Lot
$560,400 Zestimate®
$375/sqft
$2,691 Estimated rent
Home value
$560,400
$532,000 - $588,000
$2,691/mo
Zestimate® history
Loading...
Owner options
Explore your selling options
What's special
AVAILABLE IMMEDIATELY! Welcome to 8 Grubb Road, a classic 3-bedroom, 1.5-bathroom split level in the Greentree neighborhood in Great Valley School District. You are welcomed by the brick and vinyl front with contrasting shutters. Enter into the bright, sunny living room with picture window, ceiling fan, and coat closet. The living room has hardwood floors that continue through to the dining room. Adjacent to the dining room is the tile-floored kitchen with stainless appliances and granite countertops with stone backsplash. Back in the living room, steps up take you to the bedroom level with 3 well sized bedrooms, each with a ceiling fan, the largest bedroom with 2 closets. Also on this level is the full bath with sink and tub/shower as well as a large linen closet. From the kitchen, steps down take you to the sunny den/lower level. This lower level is perfect as a TV room, play room, or home office and offers a half bathroom. From the den, step out on the patio in the flat, fully-fenced backyard. Also on this level is the mechanicals closet, which includes the stacked washer dryer. Convenient access from the 1-car garage enters into this level. 8 Grubb Rd has been freshly painted and is a blank canvas ready for its new owner. Don’t miss the water heater installed 18 months ago and furnace 3 years ago. From 8 Grubb Rd you are just minutes from all of the shops and restaurants that Malvern Borough has to offer, Greentree Park, the Duffryn walking trail and major travel routes. Schedule your appointment today! Property is being sold as is.
Zillow last checked: 8 hours ago
Listing updated: September 01, 2023 at 03:43am
Listed by:
Bill McGarrigle 484-874-4777,
RE/MAX Main Line-Paoli
Bought with:
Mrs. Lori J Rogers, RS317577
Keller Williams Realty Devon-Wayne
Source: Bright MLS,MLS#: PACT2048866
Facts & features
Interior
Bedrooms & bathrooms
- Bedrooms: 3
- Bathrooms: 2
- Full bathrooms: 1
- 1/2 bathrooms: 1
Basement
- Area: 200
Heating
- Forced Air, Oil
Cooling
- Central Air, Electric
Appliances
- Included: Washer/Dryer Stacked, Refrigerator, Electric Water Heater
- Laundry: Lower Level
Features
- Attic, Ceiling Fan(s), Kitchen - Table Space
- Flooring: Tile/Brick, Hardwood, Carpet
- Windows: Energy Efficient
- Has basement: No
- Has fireplace: No
Interior area
- Total structure area: 1,334
- Total interior livable area: 1,334 sqft
- Finished area above ground: 1,134
- Finished area below ground: 200
Property
Parking
- Total spaces: 1
- Parking features: Garage Faces Front, Asphalt, Attached
- Attached garage spaces: 1
- Has uncovered spaces: Yes
Accessibility
- Accessibility features: None
Features
- Levels: Multi/Split,Three
- Stories: 3
- Patio & porch: Patio
- Pool features: None
- Fencing: Chain Link
Lot
- Size: 0.25 Acres
- Features: Level, Suburban
Details
- Additional structures: Above Grade, Below Grade
- Parcel number: 5401P0055
- Zoning: R
- Special conditions: Standard
Construction
Type & style
- Home type: SingleFamily
- Architectural style: Colonial
- Property subtype: Single Family Residence
Materials
- Brick, Vinyl Siding
- Foundation: Block
- Roof: Architectural Shingle
Condition
- New construction: No
- Year built: 1957
Utilities & green energy
- Electric: 200+ Amp Service
- Sewer: Public Sewer
- Water: Public
Community & neighborhood
Location
- Region: Malvern
- Subdivision: Greentree
- Municipality: WILLISTOWN TWP
Other
Other facts
- Listing agreement: Exclusive Right To Sell
- Listing terms: Cash,Conventional
- Ownership: Fee Simple
Price history
| Date | Event | Price |
|---|---|---|
| 8/31/2023 | Sold | $500,008+6.9%$375/sqft |
Source: | ||
| 8/10/2023 | Pending sale | $467,900+52.4%$351/sqft |
Source: | ||
| 11/18/2013 | Sold | $307,000-4%$230/sqft |
Source: Public Record Report a problem | ||
| 9/21/2013 | Price change | $319,900-3%$240/sqft |
Source: Coldwell Banker Preferred - Media Office #6270704 Report a problem | ||
| 8/28/2013 | Listed for sale | $329,900+83.3%$247/sqft |
Source: Coldwell Banker Preferred #6270704 Report a problem | ||
Public tax history
| Year | Property taxes | Tax assessment |
|---|---|---|
| 2025 | $3,753 +2.1% | $125,890 |
| 2024 | $3,676 +2.5% | $125,890 |
| 2023 | $3,587 +2.7% | $125,890 |
Find assessor info on the county website
Neighborhood: 19355
Nearby schools
GreatSchools rating
- 7/10General Wayne El SchoolGrades: K-5Distance: 0.7 mi
- 7/10Great Valley Middle SchoolGrades: 6-8Distance: 3.7 mi
- 10/10Great Valley High SchoolGrades: 9-12Distance: 3.7 mi
Schools provided by the listing agent
- Elementary: General Wayne
- Middle: Great Valley M.s.
- High: Great Valley
- District: Great Valley
Source: Bright MLS. This data may not be complete. We recommend contacting the local school district to confirm school assignments for this home.

Get pre-qualified for a loan
At Zillow Home Loans, we can pre-qualify you in as little as 5 minutes with no impact to your credit score.An equal housing lender. NMLS #10287.
Sell for more on Zillow
Get a free Zillow Showcase℠ listing and you could sell for .
$560,400
2% more+ $11,208
With Zillow Showcase(estimated)
$571,608